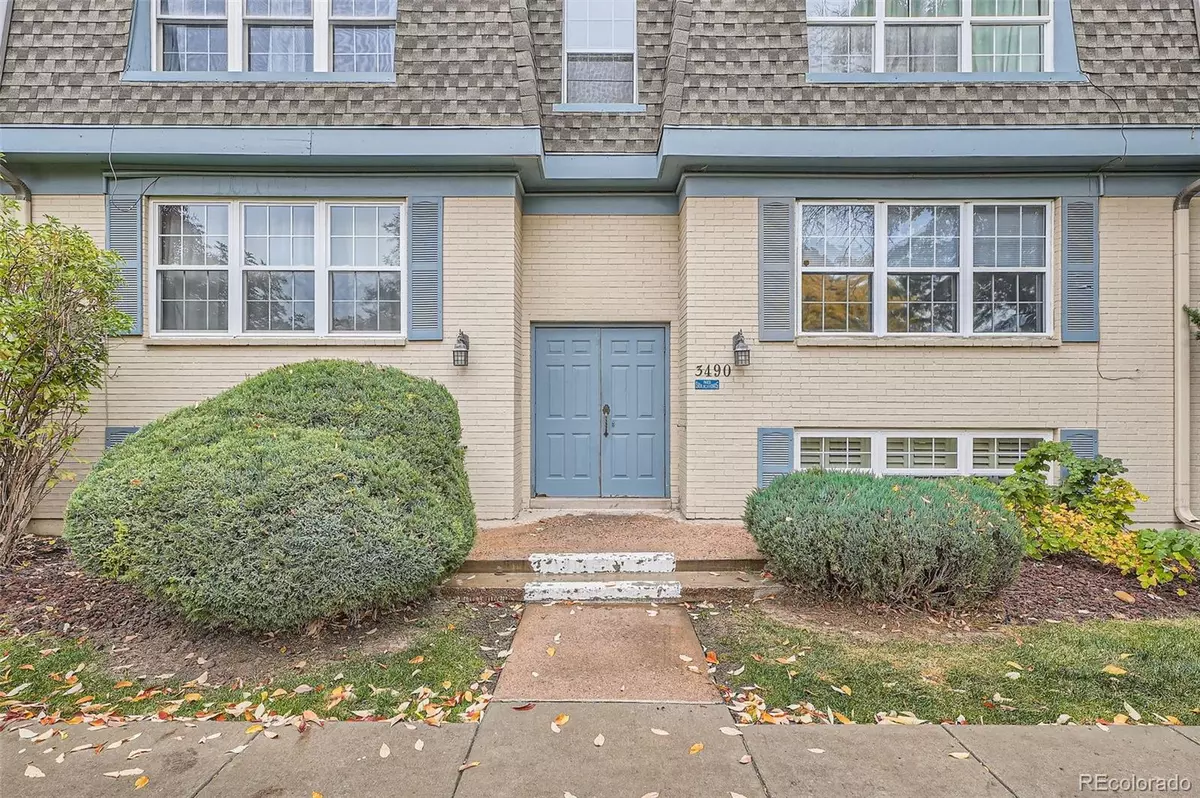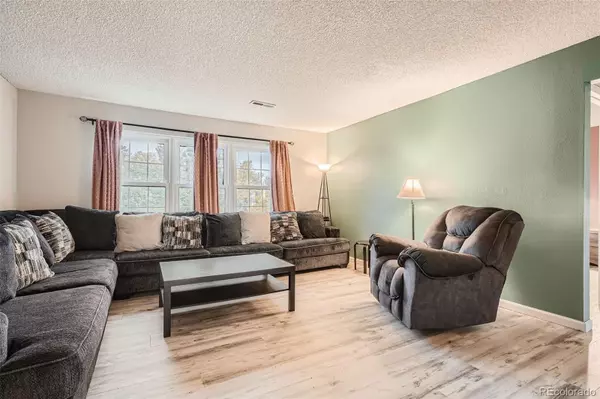
2 Beds
2 Baths
1,004 SqFt
2 Beds
2 Baths
1,004 SqFt
Key Details
Property Type Condo
Sub Type Condominium
Listing Status Active
Purchase Type For Sale
Square Footage 1,004 sqft
Price per Sqft $228
Subdivision Hampden Court
MLS Listing ID 2150137
Bedrooms 2
Full Baths 1
Half Baths 1
Condo Fees $331
HOA Fees $331/mo
HOA Y/N Yes
Abv Grd Liv Area 1,004
Originating Board recolorado
Year Built 1969
Annual Tax Amount $964
Tax Year 2023
Property Description
Step inside to find a freshly painted interior and brand-new flooring, creating a bright, welcoming atmosphere. The open layout flows effortlessly, from the cozy living area to the dining space, leading you to a private patio—a delightful spot to unwind or enjoy morning coffee. The kitchen features stainless steel appliances, making meal prep a breeze! An in unit washer and dryer add to the convenience.
The Hampden Court community offers fantastic amenities, including a clubhouse and a pool, where you can enjoy those warm Colorado days. HOA fees also cover trash, water, and exterior maintenance, so you can spend more time enjoying life and less time on upkeep. A designated parking spot makes coming and going hassle-free.
Location is key here! You’re close to the scenic Cherry Creek Trail, Highline Canal, and a dog park, offering endless outdoor recreation just steps from your door. With easy access to I-25, I-225, and Parker Road, commuting to downtown Denver or nearby areas is smooth and straightforward.
Don’t miss your chance to make this updated, conveniently located condo your new home! Schedule a tour today and see all the possibilities that await at 3490 S Akron St. #6.
Location
State CO
County Denver
Zoning R-2-A
Rooms
Main Level Bedrooms 2
Interior
Heating Forced Air
Cooling Central Air
Flooring Laminate
Fireplace N
Appliance Dishwasher, Dryer, Microwave, Oven, Refrigerator, Washer
Laundry Common Area, In Unit
Exterior
Garage Asphalt
Pool Outdoor Pool
Utilities Available Cable Available, Electricity Connected
Roof Type Architecural Shingle
Total Parking Spaces 1
Garage No
Building
Sewer Public Sewer
Water Public
Level or Stories One
Structure Type Brick,Frame
Schools
Elementary Schools Holm
Middle Schools Hamilton
High Schools Thomas Jefferson
School District Denver 1
Others
Senior Community No
Ownership Individual
Acceptable Financing Cash, Conventional, VA Loan
Listing Terms Cash, Conventional, VA Loan
Special Listing Condition None

6455 S. Yosemite St., Suite 500 Greenwood Village, CO 80111 USA
GET MORE INFORMATION

Broker-Owner | Lic# 30819N






