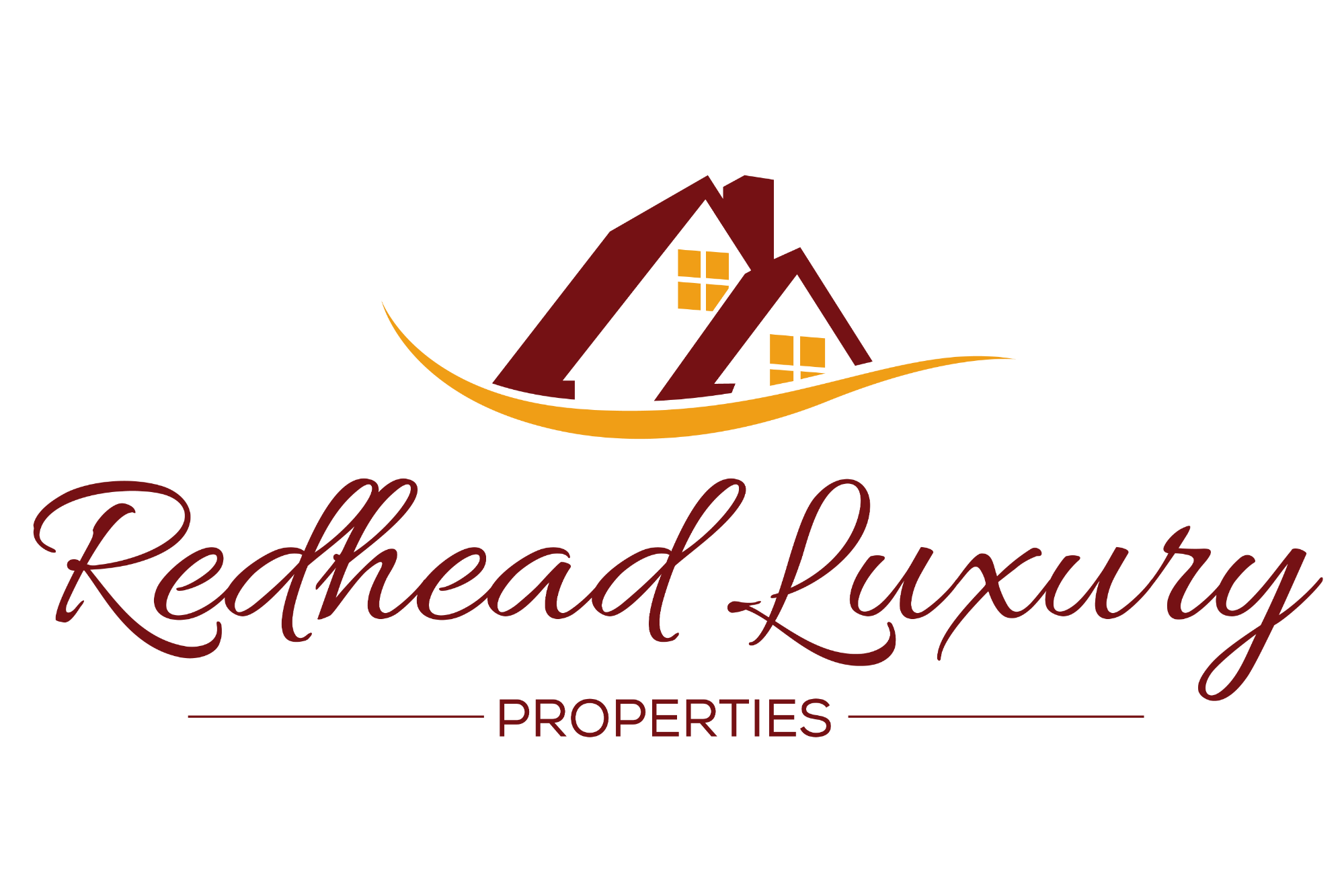

6347 N Emporia ST Pending Save Request In-Person Tour Request Virtual Tour
Denver,CO 80238
Key Details
Property Type Townhouse
Sub Type Townhouse
Listing Status Pending
Purchase Type For Sale
Square Footage 2,823 sqft
Price per Sqft $253
Subdivision Central Park
MLS Listing ID 7537796
Bedrooms 4
Full Baths 2
Half Baths 1
Three Quarter Bath 1
Condo Fees $56
HOA Fees $56/mo
HOA Y/N Yes
Abv Grd Liv Area 1,914
Originating Board recolorado
Year Built 2022
Annual Tax Amount $5,408
Tax Year 2023
Lot Size 2,613 Sqft
Acres 0.06
Property Description
Welcome to this stunning, 4 bedroom modern home in the heart of Central Park, offering an exceptional blend of style and comfort. With over 2,800 square feet of living space, inside you will discover high ceilings and luxury finishes that set the tone for this sophisticated residence. The expansive living area boasts a custom gas fireplace surround and mantel to enjoy cozy evenings by the fireplace or host a gathering under the glow of updated chandeliers and recessed lighting. The open kitchen is a chef's dream, equipped with a gas cooktop and stainless steel appliances. Premium quartz counters, an oversized kitchen island, and a pantry provide ample space for culinary creations. The kitchen dining area is ideal for casual meals and large enough to host special occasions. Retreat to the primary ensuite, featuring a double sink bathroom, oversized walk-in shower and a walk-in closet. Additional amenities include a fully finished basement, 2-car attached garage, and ample street parking. Enjoy the amazing parks, pools, and trails that the Central Park neighborhood has to offer, with close proximity to the city, restaurants, and shopping. Unwind in your private patio and yard, complete with a deck and fully fenced private back yard. This home is equipped with central AC, washer/dryer on the second floor near the bedrooms, and a security system with Google smart doorbell and smart thermostat. Storage solutions abound, ensuring everything has its place. HOA includes a community pool, trails, parks, and playgrounds. Experience the best of Denver living in this remarkable Central Park townhouse!
Location
State CO
County Denver
Rooms
Basement Bath/Stubbed,Finished,Full,Sump Pump
Interior
Interior Features Ceiling Fan(s),Eat-in Kitchen,Entrance Foyer,High Ceilings,High Speed Internet,Kitchen Island,Open Floorplan,Pantry,Primary Suite,Quartz Counters
Heating Forced Air
Cooling Central Air
Flooring Carpet,Tile,Wood
Fireplaces Number 1
Fireplaces Type Electric,Living Room
Fireplace Y
Appliance Cooktop,Dishwasher,Disposal,Dryer,Microwave,Oven,Range Hood,Refrigerator,Tankless Water Heater,Washer
Exterior
Exterior Feature Private Yard,Rain Gutters
Parking Features Concrete,Exterior Access Door,Lighted,Oversized
Garage Spaces 2.0
Fence Full
Utilities Available Electricity Connected,Natural Gas Connected
Roof Type Composition
Total Parking Spaces 2
Garage No
Building
Lot Description Landscaped,Master Planned
Foundation Slab
Sewer Public Sewer
Water Public
Level or Stories Two
Structure Type Brick,Frame,Wood Siding
Schools
Elementary Schools Willow
Middle Schools Mcauliffe International
High Schools Northfield
School District Denver 1
Others
Senior Community No
Ownership Individual
Acceptable Financing Cash,Conventional,FHA,VA Loan
Listing Terms Cash,Conventional,FHA,VA Loan
Special Listing Condition None