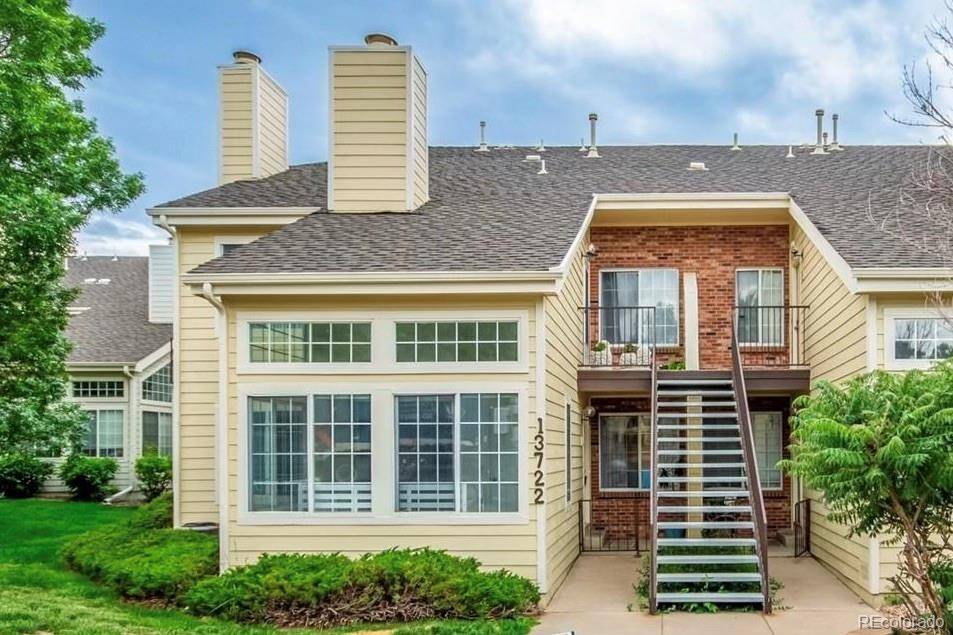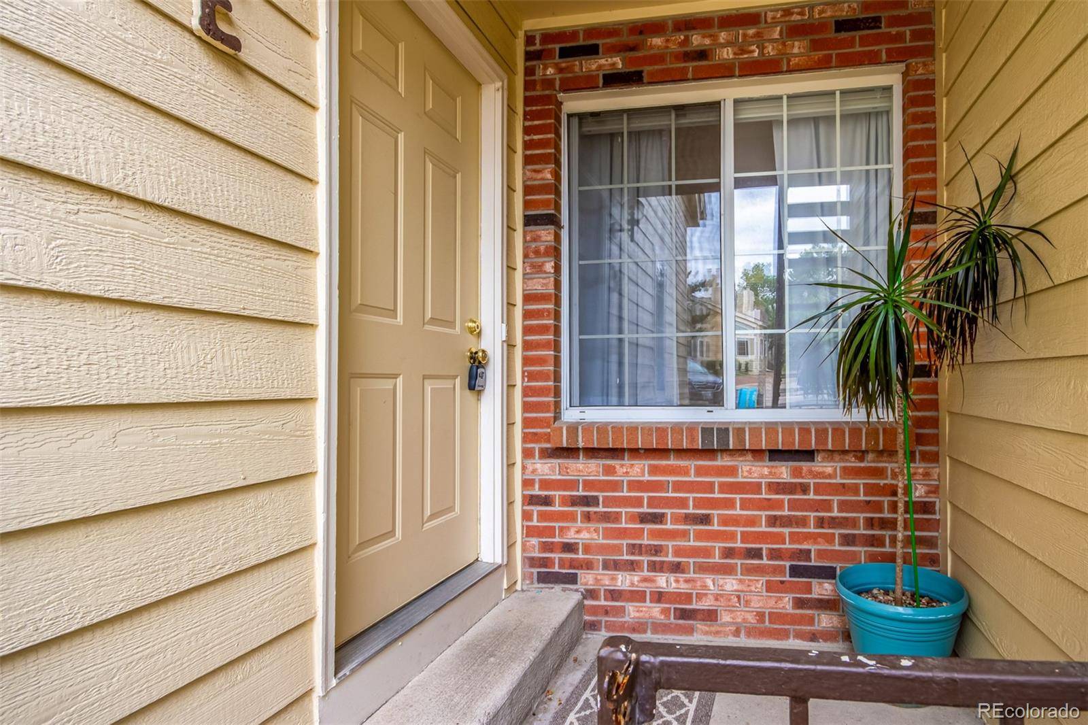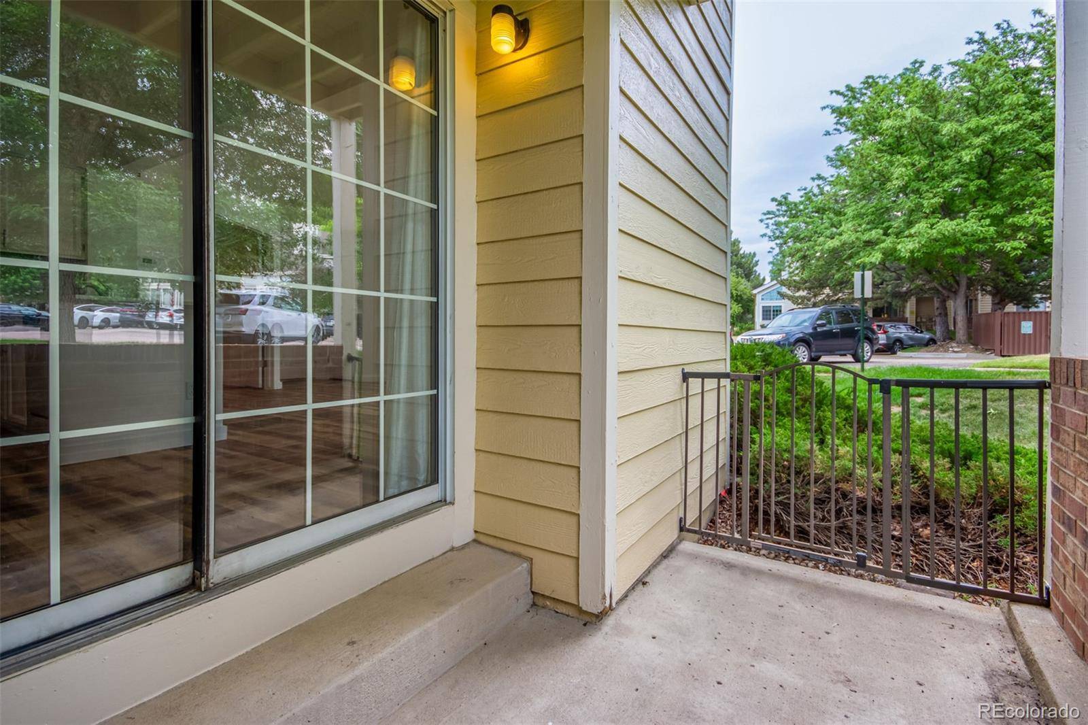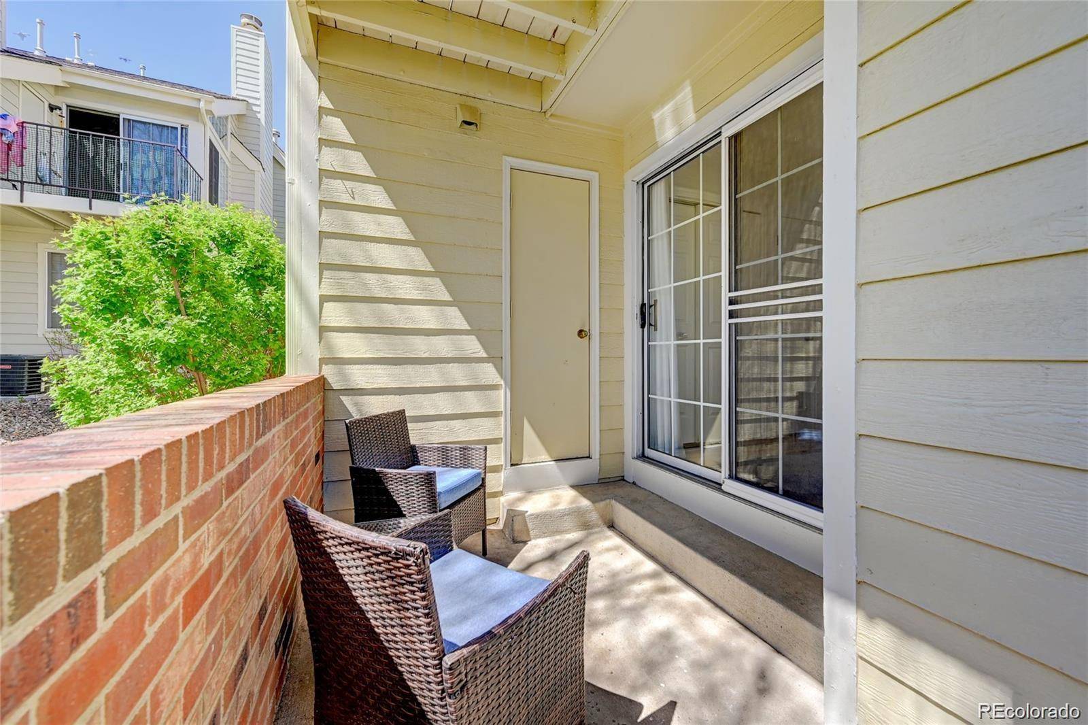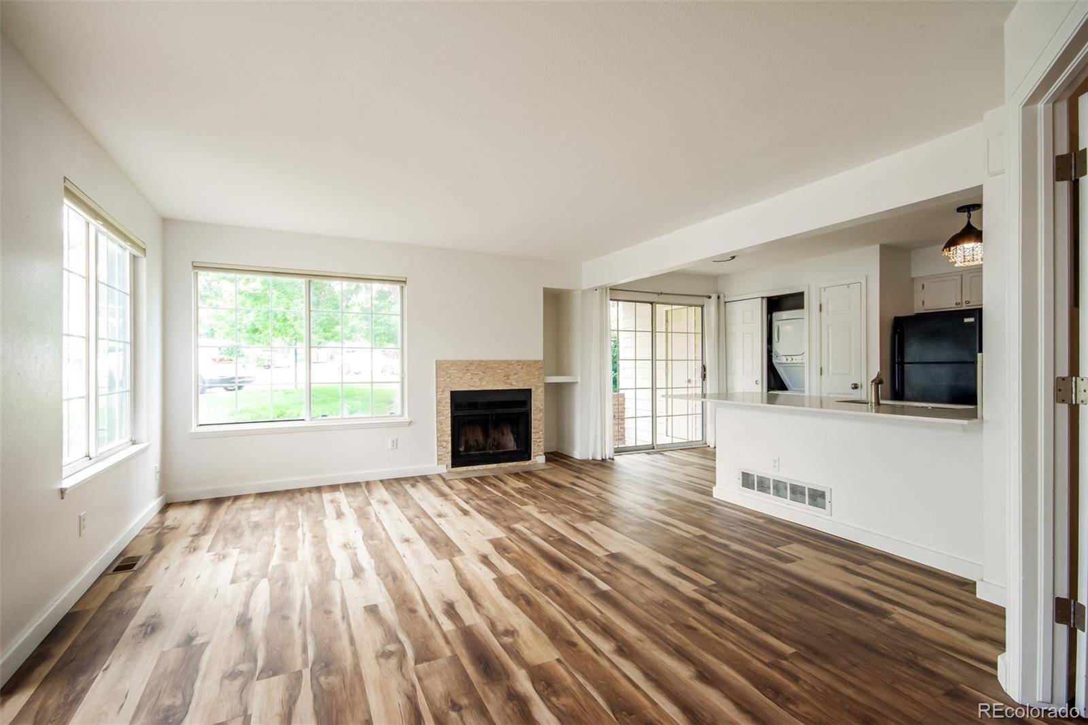2 Beds
1 Bath
831 SqFt
2 Beds
1 Bath
831 SqFt
Key Details
Property Type Condo
Sub Type Condominium
Listing Status Pending
Purchase Type For Sale
Square Footage 831 sqft
Price per Sqft $379
Subdivision Meadow Hills
MLS Listing ID 9828531
Style Contemporary
Bedrooms 2
Full Baths 1
Condo Fees $489
HOA Fees $489/mo
HOA Y/N Yes
Abv Grd Liv Area 831
Originating Board recolorado
Year Built 1983
Annual Tax Amount $1,110
Tax Year 2022
Lot Size 435 Sqft
Acres 0.01
Property Sub-Type Condominium
Property Description
You'll be charmed by this exquisitely updated 2-bedroom, 1-bathroom home that combines elegance with functionality. Currently, one of the bedrooms serves as a sunroom/study, offering versatility and easy conversion based on your needs. **If you'd like it restored to a traditional second bedroom, just let the sellers know to add a door!** We've kept it as a sunroom/study to preserve the open feel and natural light that enhances the space.
Luxurious vinyl plank floors, elegant silhouette fabric blinds, and a cozy wood-burning fireplace create an inviting ambiance. The kitchen boasts new granite countertops, updated cabinets, and a spacious pantry, catering to culinary enthusiasts.
Storage is plentiful, with additional space on the expansive back deck and within the sizable crawlspace.
Nestled within the welcoming community of Meadow Hills, residents enjoy lush surroundings dotted with mature trees, along with access to amenities including a community swimming pool, hot tub, and a picturesque waterfall pond inhabited by koi fish. Pet lovers will appreciate the pet-friendly environment, completing the appeal of this remarkable abode.
Don't miss out on this highly coveted, centrally located opportunity. Schedule your appointment today to experience the allure of this gem firsthand!
Location
State CO
County Arapahoe
Rooms
Basement Crawl Space
Main Level Bedrooms 2
Interior
Interior Features Breakfast Nook, Eat-in Kitchen, High Ceilings, High Speed Internet, Kitchen Island, No Stairs, Open Floorplan, Primary Suite, Quartz Counters, Smoke Free, Vaulted Ceiling(s), Walk-In Closet(s)
Heating Forced Air
Cooling Central Air
Flooring Tile, Vinyl
Fireplaces Number 1
Fireplaces Type Family Room
Fireplace Y
Appliance Cooktop, Dishwasher, Disposal, Dryer, Microwave, Oven, Refrigerator, Washer
Exterior
Pool Outdoor Pool
Utilities Available Cable Available, Electricity Connected, Natural Gas Connected, Phone Available
Roof Type Composition
Total Parking Spaces 2
Garage No
Building
Lot Description Near Public Transit
Sewer Public Sewer
Water Public
Level or Stories Two
Structure Type Wood Siding
Schools
Elementary Schools Polton
Middle Schools Prairie
High Schools Overland
School District Cherry Creek 5
Others
Senior Community No
Ownership Agent Owner
Acceptable Financing Cash, Conventional, FHA, VA Loan
Listing Terms Cash, Conventional, FHA, VA Loan
Special Listing Condition None
Pets Allowed Cats OK, Dogs OK
Virtual Tour https://www.zillow.com/view-imx/52ce1695-07b1-4698-81c9-d9ea6aca04d3?setAttribution=mls&wl=true&initialViewType=pano

6455 S. Yosemite St., Suite 500 Greenwood Village, CO 80111 USA
GET MORE INFORMATION
Broker-Owner | Lic# 30819N

