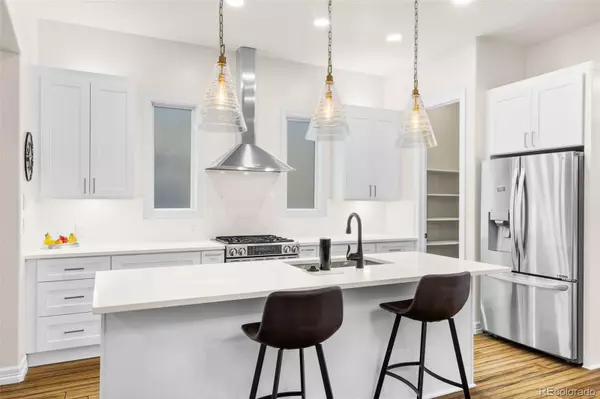
3 Beds
4 Baths
2,735 SqFt
3 Beds
4 Baths
2,735 SqFt
Key Details
Property Type Townhouse
Sub Type Townhouse
Listing Status Active
Purchase Type For Sale
Square Footage 2,735 sqft
Price per Sqft $347
Subdivision San Raphael
MLS Listing ID 7706836
Style Contemporary
Bedrooms 3
Full Baths 3
Half Baths 1
HOA Y/N No
Abv Grd Liv Area 2,000
Originating Board recolorado
Year Built 2006
Annual Tax Amount $6,314
Tax Year 2023
Lot Size 3,049 Sqft
Acres 0.07
Property Description
On the upper level, discover the tranquil primary suite featuring a walk-in closet and a freshly updated bathroom with a luxurious soaking tub and dual sinks. An additional bedroom with an attached full bath and a laundry room complete this floor, offering unbeatable convenience and comfort.
The lower level presents a versatile space, including a bedroom, a full bath, and a family room, along with ample storage rooms. This area is ideally suited for guests, a home gym, or a media room.
Enjoy gatherings or peaceful mornings on the patio in your private and spacious backyard. The oversized two-car detached garage offers plenty of space for vehicles and additional storage.
Nestled within walking distance to the vibrant RiNo Art District, you'll have access to some of Denver’s best restaurants, shopping, and nightlife. Plus, you're just minutes away from iconic downtown attractions like Coors Field, Union Station, City Park, and the Denver Botanic Gardens. Experience the perfect blend of comfort, elegance, and convenience in the heart of Denver.
Location
State CO
County Denver
Zoning U-SU-A1
Rooms
Basement Full
Interior
Interior Features Built-in Features, Ceiling Fan(s), Eat-in Kitchen, Entrance Foyer, Five Piece Bath, High Speed Internet, Kitchen Island, Pantry, Primary Suite, Quartz Counters, Walk-In Closet(s)
Heating Forced Air
Cooling Central Air
Flooring Bamboo, Tile
Fireplaces Number 1
Fireplaces Type Living Room
Fireplace Y
Appliance Dishwasher, Range, Range Hood, Refrigerator
Laundry In Unit
Exterior
Exterior Feature Private Yard, Rain Gutters
Garage Spaces 2.0
Fence Full
Utilities Available Cable Available, Electricity Available, Natural Gas Available, Phone Available
View City
Roof Type Rolled/Hot Mop
Total Parking Spaces 2
Garage No
Building
Lot Description Near Public Transit
Sewer Public Sewer
Water Public
Level or Stories Three Or More
Structure Type Brick,Frame
Schools
Elementary Schools Wyatt
Middle Schools Whittier E-8
High Schools Manual
School District Denver 1
Others
Senior Community No
Ownership Individual
Acceptable Financing Cash, Conventional, FHA, VA Loan
Listing Terms Cash, Conventional, FHA, VA Loan
Special Listing Condition None

6455 S. Yosemite St., Suite 500 Greenwood Village, CO 80111 USA
GET MORE INFORMATION

Broker-Owner | Lic# 30819N






