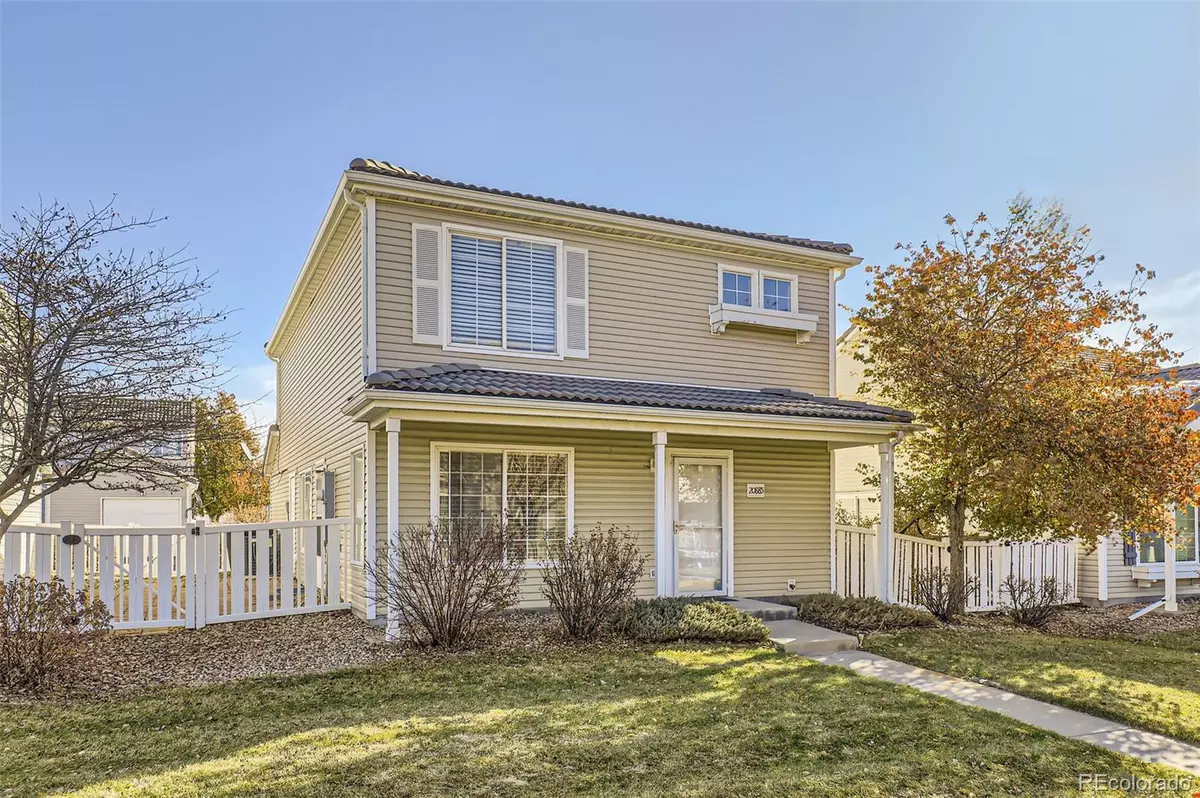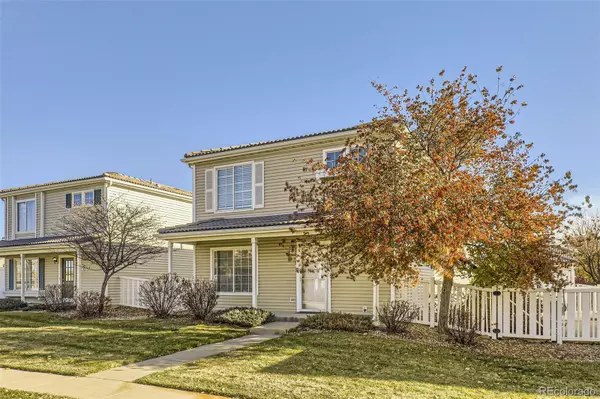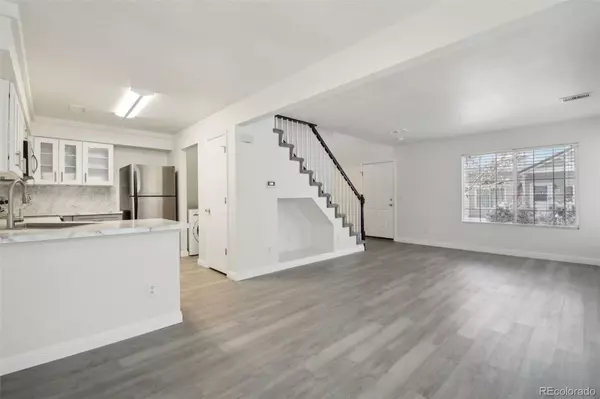
3 Beds
3 Baths
1,300 SqFt
3 Beds
3 Baths
1,300 SqFt
Key Details
Property Type Single Family Home
Sub Type Single Family Residence
Listing Status Active
Purchase Type For Sale
Square Footage 1,300 sqft
Price per Sqft $326
Subdivision Green Valley Ranch
MLS Listing ID 6054460
Bedrooms 3
Full Baths 2
Half Baths 1
Condo Fees $152
HOA Fees $152/mo
HOA Y/N Yes
Abv Grd Liv Area 1,300
Originating Board recolorado
Year Built 2001
Annual Tax Amount $2,334
Tax Year 2023
Lot Size 3,049 Sqft
Acres 0.07
Property Description
The spacious primary suite features a large closet and a luxurious bathroom, creating a private haven. Additional bedrooms offer comfort and privacy for family or guests. A two-car garage ensures easy parking, and the fenced yard provides a secure space for outdoor gatherings. Included appliances, plus close proximity to shopping, dining, and parks, make everyday living a breeze. Quick access to DIA, I-70, and E-470 simplifies your commute. Don’t miss your chance to make this Green Valley Ranch gem your own and enjoy a lifestyle of comfort and luxury. Step into your new home, designed with meticulous attention to your every need.
Location
State CO
County Denver
Zoning R-2
Interior
Heating Forced Air
Cooling Central Air
Flooring Laminate
Fireplace N
Appliance Dishwasher, Disposal, Dryer, Oven, Refrigerator, Washer
Exterior
Garage Spaces 2.0
Utilities Available Cable Available, Electricity Available, Internet Access (Wired)
Roof Type Other
Total Parking Spaces 2
Garage Yes
Building
Lot Description Level
Sewer Public Sewer
Water Public
Level or Stories Two
Structure Type Other
Schools
Elementary Schools Green Valley
Middle Schools Omar D. Blair Charter School
High Schools Kipp Denver Collegiate High School
School District Denver 1
Others
Senior Community No
Ownership Individual
Acceptable Financing Cash, Conventional, FHA, VA Loan
Listing Terms Cash, Conventional, FHA, VA Loan
Special Listing Condition None

6455 S. Yosemite St., Suite 500 Greenwood Village, CO 80111 USA
GET MORE INFORMATION

Broker-Owner | Lic# 30819N






