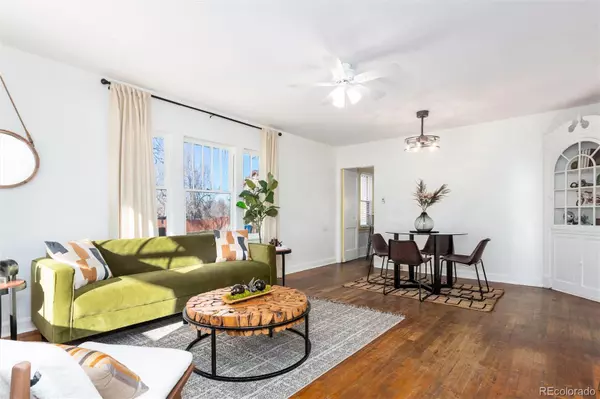
2 Beds
1 Bath
832 SqFt
2 Beds
1 Bath
832 SqFt
Key Details
Property Type Single Family Home
Sub Type Single Family Residence
Listing Status Active
Purchase Type For Sale
Square Footage 832 sqft
Price per Sqft $721
Subdivision Rafferty Gardens
MLS Listing ID 5372079
Style Bungalow,Cottage
Bedrooms 2
Full Baths 1
HOA Y/N No
Abv Grd Liv Area 832
Originating Board recolorado
Year Built 1926
Annual Tax Amount $3,349
Tax Year 2023
Lot Size 0.540 Acres
Acres 0.54
Property Description
Experience the perfect blend of historic charm, modern convenience, and an unbeatable location at this unique Littleton property. Built in 1926, this home sits on a *rare half-acre lot*, offering an oasis of greenery and outdoor living just steps away from the vibrant amenities of downtown Littleton.
The yard is truly special, featuring multiple fruit tree varieties (apple, peach, apricot, pear, mulberry), grapevines, and an urban garden space. With a large greenhouse and workshop, and zoned to allow for chickens, it's the ideal setup for sustainable living enthusiasts.
The adorable south-facing front porch welcomes you into a home full of light, warmth and character. Inside, you'll find original hardwood floors, built-ins, and plenty of historic charm. Numerous updates bring modern convenience while preserving the home's timeless appeal.
The kitchen shines with new paint and hardware on cupboards, additional new cabinets, quartz countertops, and updated appliances. The bathroom has been refreshed with a new sink and modern shower tile, offering a sleek, contemporary touch.
Recent system updates include a brand-new water heater, new plumbing, newer electrical panel and updated wiring, a new furnace installed in 2018, new exterior paint in 2022. These thoughtful improvements provide peace of mind and ensure energy efficiency for years to come.
This home also boasts an unbeatable location! Enjoy backing to Big Dry Creek/Trail, being walking distance to parks and downtown Littleton, with its boutique shops, restaurants, and charming community vibe. Quick access to Denver, South Broadway (SoBo), and downtown Englewood make commuting and exploring the city a breeze.
Whether you're relaxing on the charming front porch, harvesting fresh fruit from your trees, or enjoying the urban garden, this property provides a rare mix of land, convenience, and charm.
Location
State CO
County Arapahoe
Rooms
Basement Cellar, Unfinished
Main Level Bedrooms 2
Interior
Interior Features Breakfast Nook, Built-in Features, Ceiling Fan(s), Eat-in Kitchen, Quartz Counters, Smoke Free
Heating Forced Air, Natural Gas
Cooling Air Conditioning-Room
Flooring Tile, Wood
Fireplace N
Appliance Dishwasher, Dryer, Microwave, Oven, Refrigerator, Washer
Exterior
Exterior Feature Garden, Private Yard
Fence Partial
Utilities Available Electricity Connected, Natural Gas Connected
Roof Type Composition
Total Parking Spaces 2
Garage No
Building
Sewer Public Sewer
Water Public
Level or Stories One
Structure Type Frame,Wood Siding
Schools
Elementary Schools Field
Middle Schools Goddard
High Schools Littleton
School District Littleton 6
Others
Senior Community No
Ownership Individual
Acceptable Financing Cash, Conventional, FHA, VA Loan
Listing Terms Cash, Conventional, FHA, VA Loan
Special Listing Condition None

6455 S. Yosemite St., Suite 500 Greenwood Village, CO 80111 USA
GET MORE INFORMATION

Broker-Owner | Lic# 30819N






