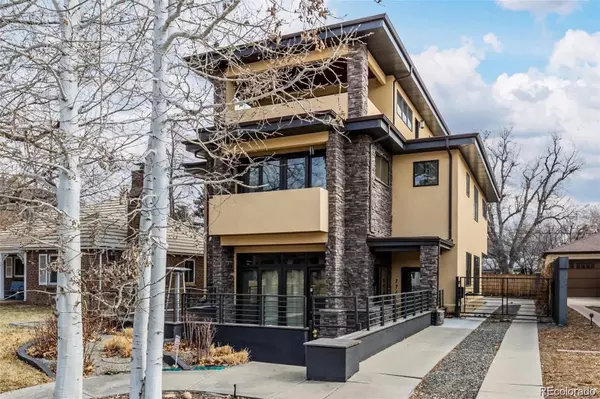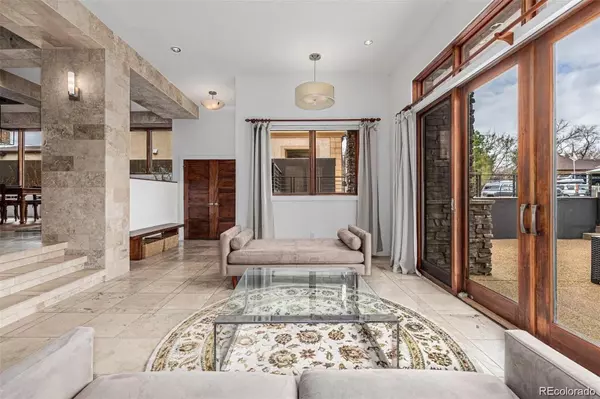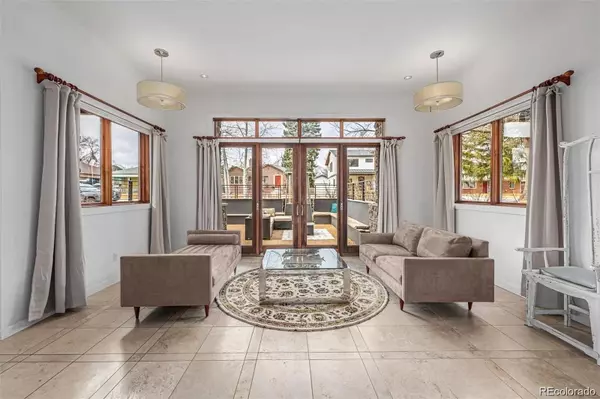
4 Beds
6 Baths
4,761 SqFt
4 Beds
6 Baths
4,761 SqFt
Key Details
Property Type Single Family Home
Sub Type Single Family Residence
Listing Status Active
Purchase Type For Rent
Square Footage 4,761 sqft
Subdivision Montclair
MLS Listing ID 4774720
Style Urban Contemporary
Bedrooms 4
Full Baths 3
Half Baths 1
Three Quarter Bath 2
HOA Y/N No
Abv Grd Liv Area 3,722
Originating Board recolorado
Year Built 2007
Lot Size 6,098 Sqft
Acres 0.14
Property Description
The courtyard leads you to the entry where you enter the airy, sunken living room. Next, the kitchen features dual islands, gas range, dual dishwashers, double ovens, paneled fridge and freezer, warming drawer and water filtration system. A cozy family room and half bathroom round out the main floor. In addition, heated tile floors and a security system provide modern conveniences.
The finished basement gets natural light and includes pool table, piano and TV, along with a guest bedroom and full ensuite bath. The second floor contains two guest bedrooms with ensuite bathrooms and walk-in closets, along with the luxurious primary bedroom with covered balcony and spacious primary bath. The third floor is an amazing entertainment space with a lounge and minibar opening up to a wraparound patio and covered balcony with mountain views.
The grounds of the property include a front courtyard, backyard patio, and an oversized, detached garage with electric car charging. The Montclair neighborhood is a quick drive to 9th & Colorado retail, Cherry Creek, Hilltop and Lowry neighborhoods.
Location
State CO
County Denver
Rooms
Basement Daylight, Finished
Interior
Interior Features Built-in Features, Ceiling Fan(s), Eat-in Kitchen, Entrance Foyer, Five Piece Bath, High Ceilings, Kitchen Island, Open Floorplan, Primary Suite, Smoke Free, Walk-In Closet(s), Wet Bar
Heating Forced Air, Radiant Floor
Cooling Central Air
Flooring Carpet, Tile, Wood
Fireplace N
Appliance Bar Fridge, Convection Oven, Cooktop, Dishwasher, Disposal, Double Oven, Dryer, Microwave, Refrigerator, Warming Drawer, Washer, Water Purifier
Laundry Laundry Closet
Exterior
Exterior Feature Lighting
Parking Features Electric Vehicle Charging Station(s), Storage
Garage Spaces 2.0
Fence Partial
View Mountain(s)
Total Parking Spaces 2
Garage No
Building
Level or Stories Three Or More
Schools
Elementary Schools Carson
Middle Schools Hill
High Schools George Washington
School District Denver 1
Others
Senior Community No
Pets Allowed Yes

6455 S. Yosemite St., Suite 500 Greenwood Village, CO 80111 USA
GET MORE INFORMATION

Broker-Owner | Lic# 30819N






