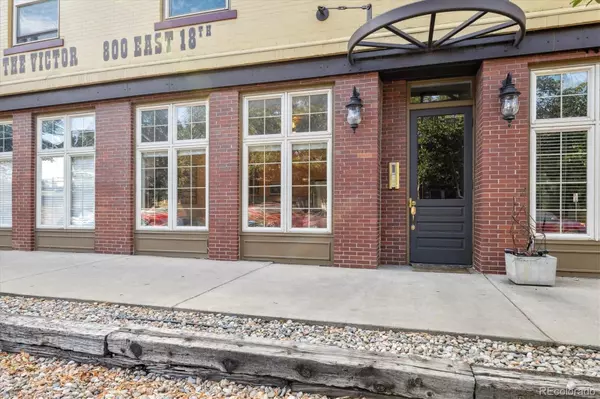1 Bed
1 Bath
646 SqFt
1 Bed
1 Bath
646 SqFt
Key Details
Property Type Condo
Sub Type Condominium
Listing Status Active
Purchase Type For Sale
Square Footage 646 sqft
Price per Sqft $462
Subdivision Uptown
MLS Listing ID 4298776
Style Urban Contemporary
Bedrooms 1
Full Baths 1
Condo Fees $300
HOA Fees $300/mo
HOA Y/N Yes
Abv Grd Liv Area 646
Originating Board recolorado
Year Built 1905
Annual Tax Amount $1,479
Tax Year 2019
Property Description
an open, sunlit floor plan that instantly feels inviting. The kitchen boasts stainless steel appliances, granite countertops, a
new Moen faucet, and elegant shaker-style cabinetry. A charming, exposed brick wall adds character to the bedroom,
reflecting the history of this unique home. Enjoy the convenience of in-unit laundry with a washer and dryer included,
along with modern touches like a Nest Thermostat and Simply Safe security system. // Foodies will appreciate the
fantastic local dining options just steps away, including Olive + Finch, Steuben's, and Watercourse, with gourmet groceries
available at Marczyk's. Commuting downtown is a breeze, and you're within walking distance to nearly everything, from
the relaxing Woodhouse Day Spa to City Park and Denver's vibrant nightlife. // Whether you're seeking a full-time
residence or a chic city retreat, this ground-level condo with no stairs is the perfect spot to experience the best of Uptown
Denver. STR of 60 days are allowed by HOA.
Location
State CO
County Denver
Zoning G-RO-5
Rooms
Main Level Bedrooms 1
Interior
Interior Features Ceiling Fan(s), Eat-in Kitchen, Granite Counters, High Ceilings, No Stairs, Open Floorplan, Smart Thermostat, Smoke Free, Tile Counters, Vaulted Ceiling(s), Walk-In Closet(s)
Heating Forced Air
Cooling Central Air
Flooring Tile, Wood
Fireplace N
Appliance Dishwasher, Disposal, Dryer, Microwave, Range, Refrigerator, Self Cleaning Oven, Washer
Laundry In Unit
Exterior
Fence Partial
Utilities Available Cable Available, Electricity Connected, Internet Access (Wired), Natural Gas Connected
View City
Roof Type Composition
Total Parking Spaces 1
Garage No
Building
Sewer Public Sewer
Water Public
Level or Stories One
Structure Type Brick
Schools
Elementary Schools Cole Arts And Science Academy
Middle Schools Mcauliffe International
High Schools East
School District Denver 1
Others
Senior Community No
Ownership Individual
Acceptable Financing 1031 Exchange, Cash, Conventional, FHA, VA Loan
Listing Terms 1031 Exchange, Cash, Conventional, FHA, VA Loan
Special Listing Condition None
Pets Allowed Cats OK, Dogs OK

6455 S. Yosemite St., Suite 500 Greenwood Village, CO 80111 USA
GET MORE INFORMATION
Broker-Owner | Lic# 30819N






