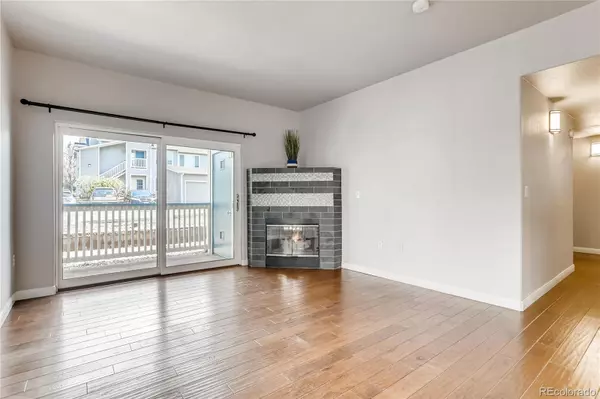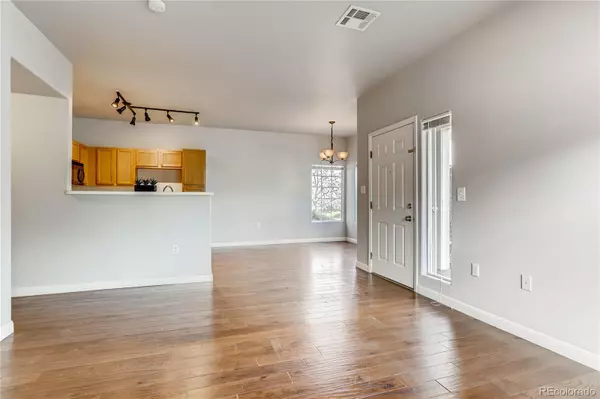3 Beds
2 Baths
1,318 SqFt
3 Beds
2 Baths
1,318 SqFt
Key Details
Property Type Condo
Sub Type Condominium
Listing Status Pending
Purchase Type For Sale
Square Footage 1,318 sqft
Price per Sqft $311
Subdivision Canyon Ranch
MLS Listing ID 4505911
Bedrooms 3
Full Baths 1
Three Quarter Bath 1
Condo Fees $347
HOA Fees $347/mo
HOA Y/N Yes
Abv Grd Liv Area 1,318
Originating Board recolorado
Year Built 1996
Annual Tax Amount $2,355
Tax Year 2023
Property Description
The primary suite is a peaceful retreat, complete with a private ensuite bathroom, walk-in closet and personal linen closet. Two additional large bedrooms offer versatility for family, guests, home office or even a rental opportunity.
Enjoy the convenience of a detached 1-car garage and take advantage of being just minutes away from shopping, dining, parks, trails and many community events. This spacious ground floor unit is ideally suited for anyone looking for a low maintenance home that provides access to anything you could ever need.
Amenities in Canyon Ranch include a community pool, hot tub, clubhouse and workout facility. You'll also enjoy the exclusive amenities offered to the larger Highlands Ranch community, including 4 recreational centers, outdoor activities and so much more!
Recent updates include:
New heating & air conditioning units (2021)
New water heater (2022)
Water pipe replacement throughout (2023)
New kitchen appliances (2024)
New garage door opener (2025) with security camera
Don't miss your opportunity to own in this fantastic community!
Location
State CO
County Douglas
Zoning PDU
Rooms
Main Level Bedrooms 3
Interior
Interior Features Breakfast Nook, Ceiling Fan(s), High Ceilings, Laminate Counters, No Stairs, Open Floorplan, Primary Suite, Smoke Free, Walk-In Closet(s)
Heating Forced Air
Cooling Central Air
Flooring Tile, Vinyl
Fireplaces Number 1
Fireplaces Type Family Room, Gas Log
Fireplace Y
Appliance Dishwasher, Disposal, Dryer, Gas Water Heater, Microwave, Oven, Range, Refrigerator
Laundry In Unit, Laundry Closet
Exterior
Parking Features Concrete, Exterior Access Door
Garage Spaces 1.0
Utilities Available Cable Available, Electricity Connected, Natural Gas Connected
Roof Type Composition
Total Parking Spaces 1
Garage No
Building
Sewer Public Sewer
Water Public
Level or Stories One
Structure Type Wood Siding
Schools
Elementary Schools Cougar Run
Middle Schools Mountain Ridge
High Schools Highlands Ranch
School District Douglas Re-1
Others
Senior Community No
Ownership Corporation/Trust
Acceptable Financing Cash, Conventional, FHA, VA Loan
Listing Terms Cash, Conventional, FHA, VA Loan
Special Listing Condition None
Pets Allowed Cats OK, Dogs OK

6455 S. Yosemite St., Suite 500 Greenwood Village, CO 80111 USA
GET MORE INFORMATION
Broker-Owner | Lic# 30819N






