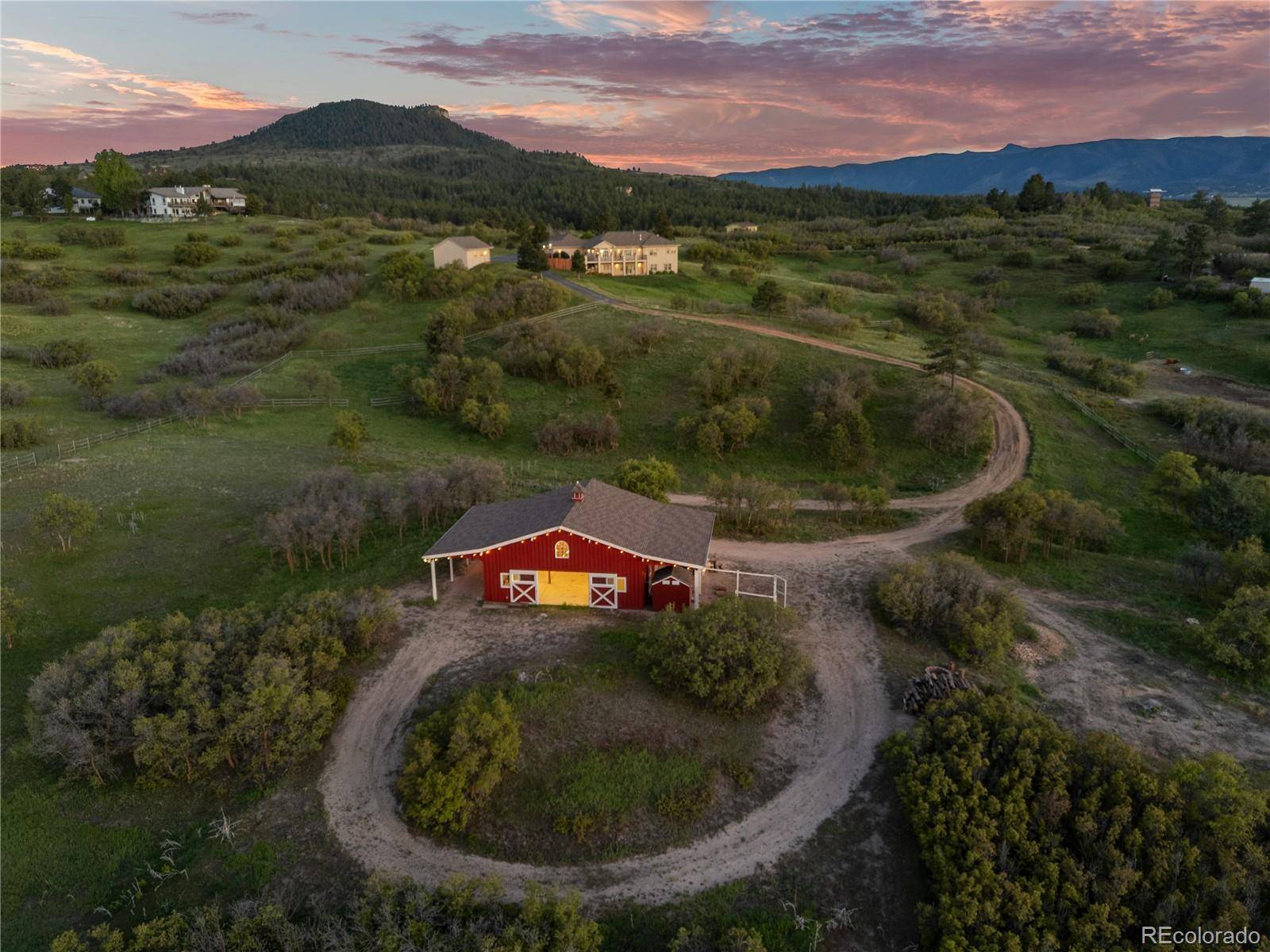4 Beds
6 Baths
336,283 SqFt
4 Beds
6 Baths
336,283 SqFt
OPEN HOUSE
Sun Jun 01, 12:00pm - 3:00pm
Key Details
Property Type Single Family Home
Sub Type Single Family Residence
Listing Status Coming Soon
Purchase Type For Sale
Square Footage 336,283 sqft
Price per Sqft $5
Subdivision Bellum Pines
MLS Listing ID 9475047
Style Traditional
Bedrooms 4
Full Baths 1
Half Baths 3
Three Quarter Bath 2
Condo Fees $100
HOA Fees $100/ann
HOA Y/N Yes
Abv Grd Liv Area 2,815
Year Built 2005
Annual Tax Amount $8,074
Tax Year 2024
Lot Size 7.720 Acres
Acres 7.72
Property Sub-Type Single Family Residence
Source recolorado
Property Description
Experience the ease of main-level living with wide-open entertaining spaces, vaulted ceilings and walls of windows that draw the outdoors in. The great room anchors the home, while the formal dining area, breakfast nook, and chef's kitchen-strike a perfect balance of style and function. Just off the kitchen, an expansive deck invites effortless indoor-outdoor living with sweeping views in every season.
The main-level primary suite was designed with intention—anchored by a cozy gas fireplace and filled with natural light, it offers a spa-like five-piece bath with jetted tub and a custom walk-in closet outfitted with its own washer and dryer. Two additional bedrooms provide comfort and flexibility, while a dedicated office and a functional mudroom with secondary laundry off the garage enhance the home's everyday livability.
The finished walk-out lower level offers exceptional versatility, enhanced by high ceilings, abundant windows, and spectacular views that make the space feel anything but secondary. A spacious rec room, wet bar, fitness room, guest suite with private bath, powder room, and a large second office or study create an ideal setting for remote work, entertaining, or multigenerational living.
Additional features include a paved driveway, landscaped grounds with front and rear irrigation, a swim spa, and a built-in fire suppression system—every element thoughtfully curated for comfort, safety, and ease of living.
This property offers a rare blend of rural tranquility and everyday convenience—capturing the very best of Colorado living.
Location
State CO
County Douglas
Zoning LRR
Rooms
Basement Finished, Walk-Out Access
Main Level Bedrooms 3
Interior
Interior Features Breakfast Bar, Built-in Features, Ceiling Fan(s), Eat-in Kitchen, Entrance Foyer, Five Piece Bath, High Ceilings, Jack & Jill Bathroom, Kitchen Island, Open Floorplan, Primary Suite, Smoke Free, Hot Tub, Vaulted Ceiling(s), Walk-In Closet(s), Wet Bar
Heating Forced Air
Cooling Central Air
Flooring Carpet, Tile, Wood
Fireplaces Number 2
Fireplaces Type Living Room, Primary Bedroom
Fireplace Y
Appliance Dishwasher, Double Oven, Dryer, Gas Water Heater, Oven, Range, Range Hood, Refrigerator, Trash Compactor, Washer
Exterior
Exterior Feature Balcony, Private Yard, Spa/Hot Tub
Parking Features Circular Driveway, Exterior Access Door, Finished Garage, Lighted, Oversized
Garage Spaces 5.0
Fence Partial
View Meadow, Mountain(s)
Roof Type Shingle
Total Parking Spaces 5
Garage Yes
Building
Lot Description Cul-De-Sac, Irrigated, Landscaped, Many Trees, Meadow, Sprinklers In Front, Sprinklers In Rear, Suitable For Grazing
Sewer Septic Tank
Water Well
Level or Stories One
Structure Type Stone,Stucco
Schools
Elementary Schools Sedalia
Middle Schools Castle Rock
High Schools Castle View
School District Douglas Re-1
Others
Senior Community No
Ownership Corporation/Trust
Acceptable Financing 1031 Exchange, Cash, Conventional, Jumbo, VA Loan
Listing Terms 1031 Exchange, Cash, Conventional, Jumbo, VA Loan
Special Listing Condition None
Pets Allowed Yes
Virtual Tour https://www.zillow.com/view-imx/b0640554-e44f-4fcb-9f0f-3ba515c118eb?setAttribution=mls&wl=true&initialViewType=pano

6455 S. Yosemite St., Suite 500 Greenwood Village, CO 80111 USA
GET MORE INFORMATION
Broker-Owner | Lic# 30819N






