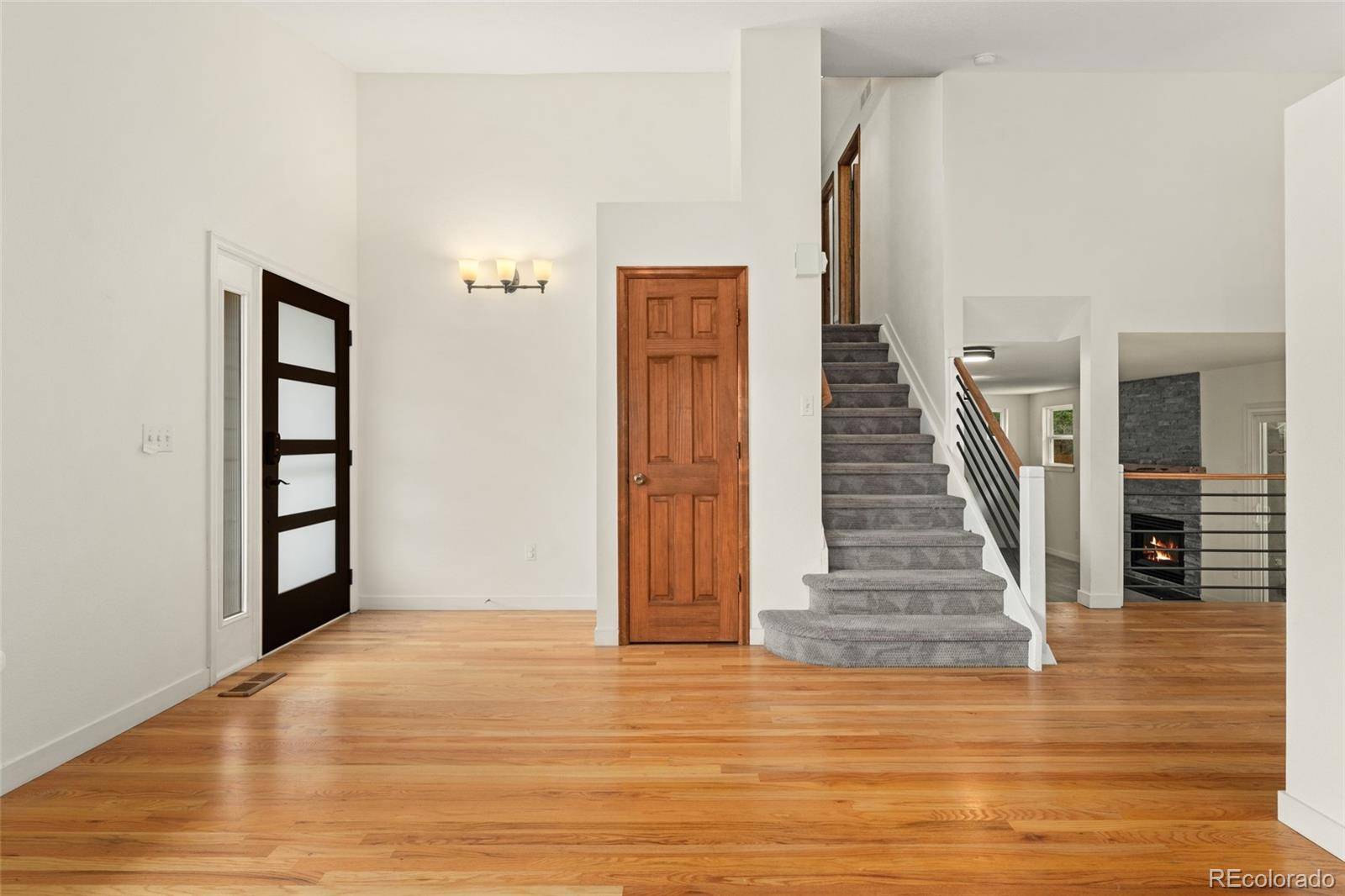4 Beds
3 Baths
1,848 SqFt
4 Beds
3 Baths
1,848 SqFt
OPEN HOUSE
Sun Jun 29, 1:00pm - 3:00pm
Key Details
Property Type Single Family Home
Sub Type Single Family Residence
Listing Status Active
Purchase Type For Sale
Square Footage 1,848 sqft
Price per Sqft $386
Subdivision Wolhurst Landing
MLS Listing ID 7682710
Bedrooms 4
Full Baths 1
Three Quarter Bath 2
HOA Y/N No
Abv Grd Liv Area 1,384
Year Built 1993
Annual Tax Amount $4,439
Tax Year 2024
Lot Size 8,146 Sqft
Acres 0.19
Property Sub-Type Single Family Residence
Source recolorado
Property Description
The main level features soaring vaulted ceilings and an open flow through the living, dining, and kitchen areas. The kitchen is outfitted with granite countertops, stainless steel appliances, and a cozy eat-in nook, while sliding glass doors off the dining area lead to a large deck—perfect for indoor-outdoor living.
Step down into the lower-level family room, complete with a fireplace and another set of sliding doors to the deck, making it an ideal space for entertaining or relaxing. The basement level includes a private bedroom with an en-suite bath and a laundry room. Upstairs, you'll find three additional bedrooms and two bathrooms, including a spacious primary suite with its own en-suite bath.
This home has seen numerous thoughtful updates including a new roof, a fully remodeled primary bathroom, radon mitigation system, security system, new fencing, new carpet in the basement, updated basement bathroom tile, removal of popcorn ceilings, fresh interior paint throughout, and a new garage door with wall-mounted opener.
Out back, the huge covered deck extends your living space into the beautifully landscaped yard with mature trees, a shed, and a fruiting peach tree that adds charm and seasonal delight. There's plenty of room to play, garden, or unwind. The attached 2-car garage and additional parking space provide plenty of room for your vehicles, toys, or RV.
Located just steps from a winery, brewery, coffee shop, and soon-to-be distillery, and close to bike and hiking trails along the Santa Fe Trail, this home is perfectly situated for both convenience and adventure. Just a 10-minute bike ride to downtown Littleton, this is Colorado living at its finest!
Location
State CO
County Arapahoe
Rooms
Basement Finished, Full, Interior Entry, Partial, Sump Pump
Interior
Interior Features Ceiling Fan(s), High Ceilings, High Speed Internet, Smoke Free
Heating Forced Air, Wall Furnace
Cooling Central Air
Flooring Carpet, Tile, Vinyl, Wood
Fireplaces Number 1
Fireplaces Type Family Room, Gas
Fireplace Y
Appliance Convection Oven, Dishwasher, Disposal, Dryer, Gas Water Heater, Humidifier, Microwave, Oven, Refrigerator, Smart Appliance(s), Sump Pump, Washer
Laundry Laundry Closet
Exterior
Exterior Feature Balcony, Gas Valve, Private Yard, Rain Gutters
Parking Features Concrete
Garage Spaces 2.0
Fence Full
Utilities Available Cable Available, Electricity Connected, Internet Access (Wired), Phone Connected
Roof Type Unknown
Total Parking Spaces 4
Garage Yes
Building
Lot Description Level
Sewer Community Sewer, Public Sewer
Water Public
Level or Stories Multi/Split
Structure Type Frame,Vinyl Siding
Schools
Elementary Schools Centennial Academy Of Fine Arts
Middle Schools Goddard
High Schools Heritage
School District Littleton 6
Others
Senior Community No
Ownership Individual
Acceptable Financing Cash, Conventional, FHA, VA Loan
Listing Terms Cash, Conventional, FHA, VA Loan
Special Listing Condition None
Virtual Tour https://my.matterport.com/show/?m=tG5nY7KDf72&mls=1

6455 S. Yosemite St., Suite 500 Greenwood Village, CO 80111 USA
GET MORE INFORMATION
Broker-Owner | Lic# 30819N






