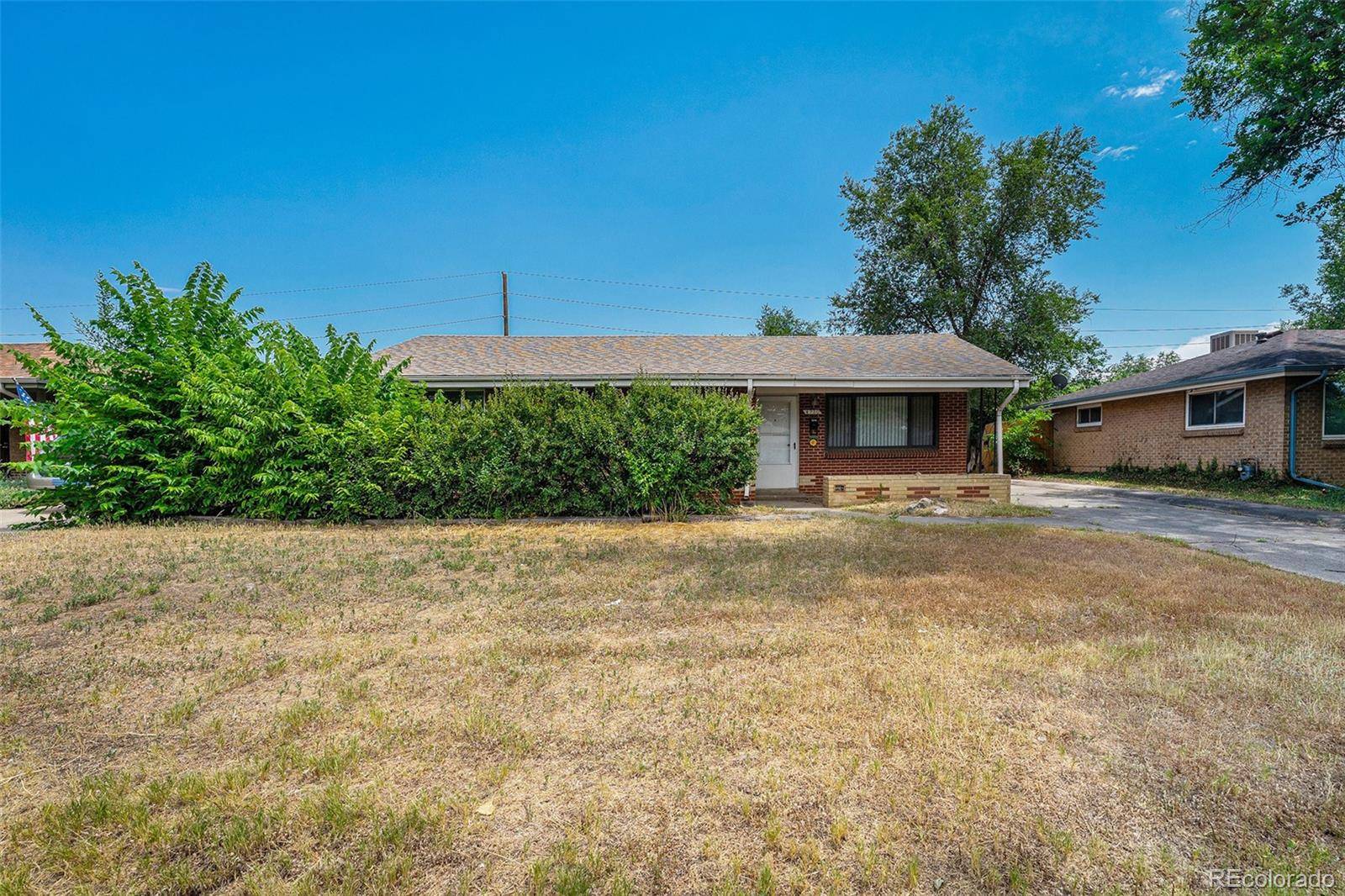3 Beds
1 Bath
1,293 SqFt
3 Beds
1 Bath
1,293 SqFt
Key Details
Property Type Single Family Home
Sub Type Single Family Residence
Listing Status Active
Purchase Type For Sale
Square Footage 1,293 sqft
Price per Sqft $305
Subdivision Charles Graul Junior Minor
MLS Listing ID 6039487
Style Traditional
Bedrooms 3
Full Baths 1
HOA Y/N No
Abv Grd Liv Area 1,293
Year Built 1956
Annual Tax Amount $2,731
Tax Year 2024
Lot Size 8,407 Sqft
Acres 0.19
Property Sub-Type Single Family Residence
Source recolorado
Property Description
The bright and inviting living space flows seamlessly into the dining area and the refreshed kitchen, with granite countertops, new sink with a tile backsplash, and new flooring. With three spacious bedrooms and the convenience of single-level living, this home is perfect for the handy buyer looking to build some sweat equity.
The highlights don't stop there! The property sits on a large, 8,407 sq. ft. lot (Zoned R1-C) with a fully fenced, private backyard and a charming gazebo that could be restored, perfect for summer evenings. Car enthusiasts and hobbyists will fall in love with the massive, oversized detached garage (19'x29') complete with a workshop space. The long driveway provides abundant off-street parking for your RV, boat, and multiple vehicles.
Enjoy an unbeatable location with easy access to I-70, putting the mountains and downtown Denver within easy reach. Clear Creek Trail access is just down the street which runs through the Wheat Ridge Greenbelt, offering miles of paved walking/biking paths and direct access to Anderson Park - home to many festivals and events throughout the year. You're also just minutes away from the light rail station in Olde Town Arvada and the Tennyson Street shops and restaurants.
With a new roof in 2018 and several fresh updates, this solid, low-maintenance home is ready for your personal touch. Schedule your showing today!
Location
State CO
County Jefferson
Zoning R1-C
Rooms
Basement Crawl Space
Main Level Bedrooms 3
Interior
Interior Features Granite Counters, No Stairs, Open Floorplan
Heating Baseboard, Hot Water, Natural Gas
Cooling None
Flooring Carpet, Laminate, Tile, Vinyl
Fireplace N
Appliance Oven, Refrigerator
Laundry In Unit
Exterior
Exterior Feature Private Yard, Rain Gutters
Parking Features Concrete, Exterior Access Door, Oversized, Storage
Garage Spaces 1.0
Fence Full
Utilities Available Cable Available, Electricity Connected, Internet Access (Wired), Natural Gas Connected, Phone Available
Roof Type Composition
Total Parking Spaces 1
Garage No
Building
Lot Description Level
Sewer Public Sewer
Water Public
Level or Stories One
Structure Type Brick,Cedar
Schools
Elementary Schools Pennington
Middle Schools Everitt
High Schools Wheat Ridge
School District Jefferson County R-1
Others
Senior Community No
Ownership Individual
Acceptable Financing Cash, Conventional
Listing Terms Cash, Conventional
Special Listing Condition None

6455 S. Yosemite St., Suite 500 Greenwood Village, CO 80111 USA
GET MORE INFORMATION
Broker-Owner | Lic# 30819N






