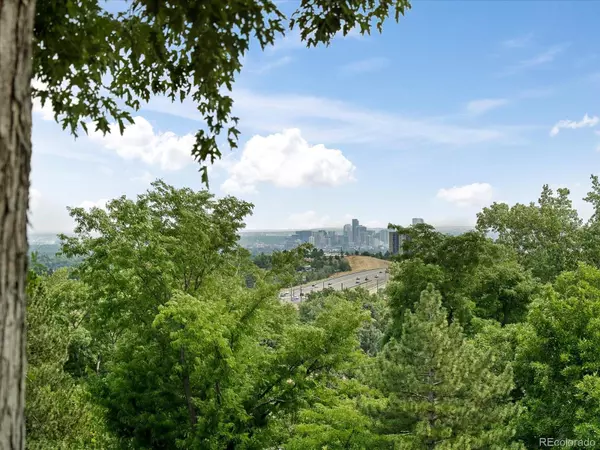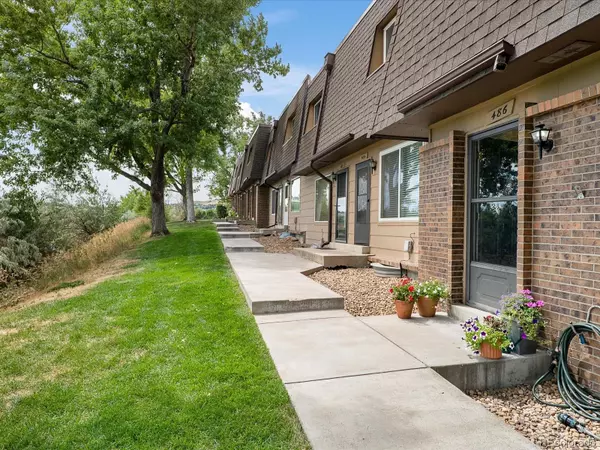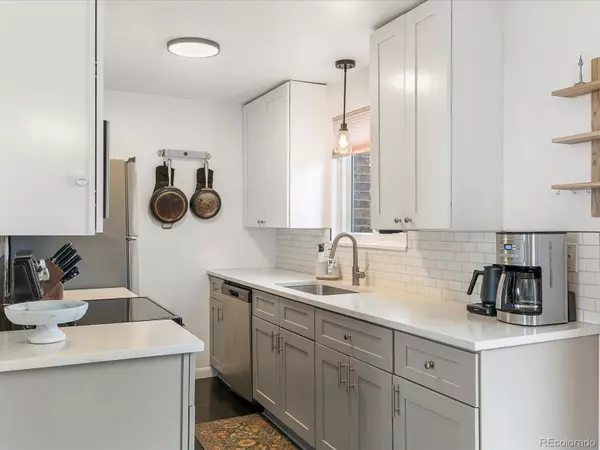3 Beds
3 Baths
1,980 SqFt
3 Beds
3 Baths
1,980 SqFt
OPEN HOUSE
Sat Aug 16, 11:00am - 1:00pm
Key Details
Property Type Townhouse
Sub Type Townhouse
Listing Status Active
Purchase Type For Sale
Square Footage 1,980 sqft
Price per Sqft $234
Subdivision Sixth Avenue West
MLS Listing ID 2374231
Style Contemporary
Bedrooms 3
Full Baths 1
Half Baths 1
Three Quarter Bath 1
Condo Fees $319
HOA Fees $319/mo
HOA Y/N Yes
Abv Grd Liv Area 1,320
Year Built 1972
Annual Tax Amount $2,294
Tax Year 2024
Lot Size 653 Sqft
Acres 0.01
Property Sub-Type Townhouse
Source recolorado
Property Description
Located just 20 minutes from Denver and nestled on the north side of Green Mountain, you're perfectly positioned for outdoor adventures and city amenities alike. Enjoy easy access to hiking and biking trails at Green Mountain Open Space, Red Rocks Ampitheatre, historic Downtown Golden and the Clear Creek Trail. Commuting is a breeze with close proximity to light rail, I-70, C-470, and 6th Avenue. Step inside to find an updated kitchen featuring quartz countertops, refinished hardwood floors, and stainless steel appliances. The spacious living room includes a large window framing city views and a cozy wood-burning fireplace. Upstairs, the primary suite includes two walk-in closets and an updated private bath, while two additional bedrooms offer mountain views and share a modern full bathroom. The finished basement adds flexible space for a family room, office or gym. There's also an unfinished section with washer and dryer, HVAC, and ample storage. Outdoor living is a dream with a fully fenced private patio and garden beds, plus a grassy front communal space perfect for enjoying sunrises over the city. New windows and a renovated neighborhood pool just across the street just add to the package. Situated near top-rated schools, Red Rocks Community College, St. Anthony's Hospital, Colorado Mills, and the new Sixth Avenue West Park—this home is truly the perfect blend of location and lifestyle.
Location
State CO
County Jefferson
Zoning P-D
Rooms
Basement Finished, Partial
Interior
Interior Features Ceiling Fan(s), Eat-in Kitchen, Primary Suite, Quartz Counters, Smoke Free, Walk-In Closet(s)
Heating Forced Air
Cooling Central Air
Flooring Carpet, Tile, Wood
Fireplaces Type Living Room, Wood Burning
Fireplace N
Appliance Cooktop, Dishwasher, Disposal, Dryer, Microwave, Oven, Refrigerator, Washer
Laundry In Unit
Exterior
Exterior Feature Garden, Rain Gutters
Parking Features Concrete, Guest
Fence Partial
Utilities Available Cable Available, Electricity Available, Electricity Connected, Phone Available
View City, Mountain(s)
Roof Type Unknown
Total Parking Spaces 2
Garage No
Building
Lot Description Foothills, Greenbelt, Landscaped, Mountainous, Near Public Transit
Foundation Slab
Sewer Public Sewer
Water Public
Level or Stories Two
Structure Type Brick,Frame
Schools
Elementary Schools Kyffin
Middle Schools Bell
High Schools Golden
School District Jefferson County R-1
Others
Senior Community No
Ownership Individual
Acceptable Financing Cash, Conventional, FHA, VA Loan
Listing Terms Cash, Conventional, FHA, VA Loan
Special Listing Condition None
Pets Allowed Cats OK, Dogs OK, Yes
Virtual Tour https://www.zillow.com/view-imx/e2680f92-4a18-4ca3-a7d8-7e55ed196035?setAttribution=mls&wl=true&initialViewType=pano

6455 S. Yosemite St., Suite 500 Greenwood Village, CO 80111 USA
GET MORE INFORMATION
Broker-Owner | Lic# 30819N






