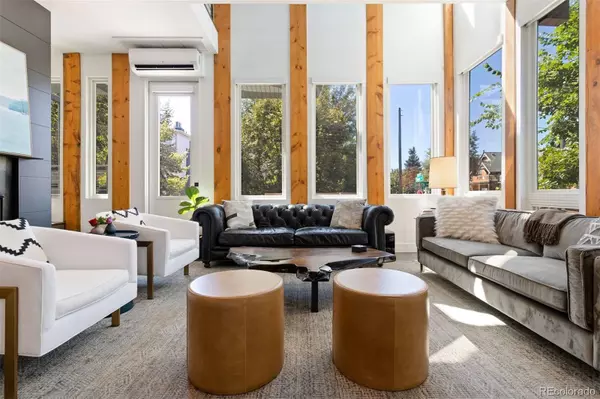3 Beds
4 Baths
3,599 SqFt
3 Beds
4 Baths
3,599 SqFt
Key Details
Property Type Townhouse
Sub Type Townhouse
Listing Status Active
Purchase Type For Sale
Square Footage 3,599 sqft
Price per Sqft $493
Subdivision Lohi, Highlands
MLS Listing ID 5637298
Style Urban Contemporary
Bedrooms 3
Full Baths 2
Half Baths 1
Three Quarter Bath 1
Condo Fees $500
HOA Fees $500/mo
HOA Y/N Yes
Abv Grd Liv Area 3,120
Year Built 2009
Annual Tax Amount $8,255
Tax Year 2024
Lot Size 969 Sqft
Acres 0.02
Property Sub-Type Townhouse
Source recolorado
Property Description
Thoughtfully designed with high-end finishes and striking modern architecture, the home features expansive living spaces, soaring ceilings, and abundant natural light throughout.
The open-concept layout is perfect for both entertaining and everyday living. On the main level, the gourmet kitchen is a chef's dream, complete with premium Viking appliances, sleek custom cabinetry, and quartz countertops. The living room boasts a statement fireplace and two-story windows, while the dining area flows seamlessly to a spacious terrace—ideal for outdoor dining or relaxing by the fire pit.
Upstairs, the primary suite offers a serene retreat with a lofted sitting area overlooking the living room. The spa-inspired ensuite bath includes heated floors, a large walk-in shower, a soaking tub, and a private washer and dryer.
The third floor adds versatility with a second living space perfect for a home office, gym, or media room, along with two additional bedrooms, two bathrooms, and a second laundry room.
At the top, a wet bar leads to one of Denver's finest rooftop decks—featuring unobstructed city and mountain views, an outdoor kitchen, and a cozy fire pit, making it an entertainer's dream or the perfect place to unwind.
Additional highlights include a private 2-car attached garage with extra storage, new air conditioning, expanded hardwood flooring, and new carpet.
Just steps from LoHi's top restaurants, bars, and boutiques including Señor Bear, Nana's Dim Sum, bartaco, Bar Dough, Alma Fina, Forest Room 5, Linger, Root Down, and many more.
Please note: photographs are from the 2023 listing.
Location
State CO
County Denver
Zoning PUD
Rooms
Basement Finished
Interior
Interior Features Ceiling Fan(s), Five Piece Bath, High Ceilings, Kitchen Island, Open Floorplan, Primary Suite, Solid Surface Counters, Vaulted Ceiling(s), Walk-In Closet(s), Wet Bar
Heating Radiant
Cooling Air Conditioning-Room, Other
Flooring Carpet, Tile, Wood
Fireplaces Number 1
Fireplaces Type Living Room
Fireplace Y
Appliance Bar Fridge, Cooktop, Dishwasher, Disposal, Dryer, Microwave, Oven, Refrigerator, Washer, Wine Cooler
Laundry In Unit
Exterior
Exterior Feature Balcony, Fire Pit, Garden, Gas Grill, Gas Valve
Parking Features Dry Walled, Finished Garage, Floor Coating, Storage
Garage Spaces 2.0
View City, Mountain(s)
Roof Type Membrane,Other
Total Parking Spaces 2
Garage Yes
Building
Lot Description Corner Lot, Landscaped
Sewer Public Sewer
Water Public
Level or Stories Three Or More
Structure Type Brick,Cement Siding,Concrete,Frame,Metal Siding,Other
Schools
Elementary Schools Trevista At Horace Mann
Middle Schools Strive Sunnyside
High Schools North
School District Denver 1
Others
Senior Community No
Ownership Individual
Acceptable Financing Cash, Conventional, Jumbo, VA Loan
Listing Terms Cash, Conventional, Jumbo, VA Loan
Special Listing Condition None
Pets Allowed Cats OK, Dogs OK

6455 S. Yosemite St., Suite 500 Greenwood Village, CO 80111 USA
GET MORE INFORMATION
Broker-Owner | Lic# 30819N






