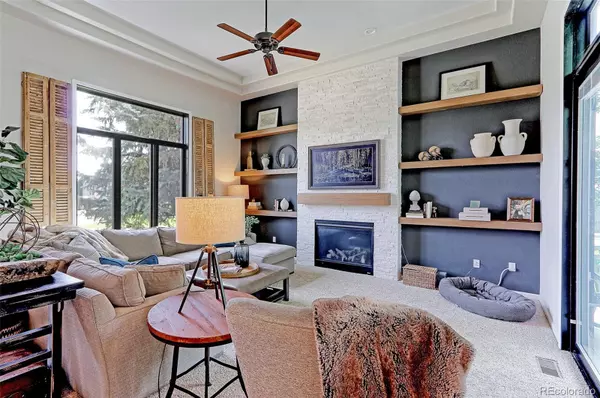4 Beds
4 Baths
2,933 SqFt
4 Beds
4 Baths
2,933 SqFt
Key Details
Property Type Single Family Home
Sub Type Single Family Residence
Listing Status Active
Purchase Type For Sale
Square Footage 2,933 sqft
Price per Sqft $226
Subdivision Hks
MLS Listing ID 3496926
Bedrooms 4
Full Baths 2
Half Baths 1
Three Quarter Bath 1
HOA Y/N No
Abv Grd Liv Area 1,921
Year Built 1995
Annual Tax Amount $4,123
Tax Year 2024
Lot Size 0.270 Acres
Acres 0.27
Property Sub-Type Single Family Residence
Source recolorado
Property Description
floors, stylish designer lighting, and all-new Pella black frame windows. In the heart of the
home, the inviting kitchen features stainless steel appliances, a center island, custom tile
backsplash, and a charming bayed eating nook with a built-in storage bench, while a formal
dining room offers the perfect setting for gatherings. A cozy family room, surrounded by
windows, highlights a new fireplace with stone surround and a warm, inviting mantle and
custom shelves. Upstairs, the spacious primary suite presents a huge walk-in closet with a
relaxed seating nook. The fully updated private bath includes an insulated soaking tub and
heated tile floor. Downstairs, the finished basement adds an additional family room,
bedroom, and 3/4 bath, ideal for guests or hobbies. Outside, the beautifully landscaped
yard boasts a main patio plus a secondary patio with pergola, raised automatically irrigated
garden beds, a storage shed, and RV parking. A 98% high efficiency furnace and air
conditioner were installed in 2023, along with a new hot water heater. Situated in a mature
neighborhood with no HOA and no Metro District, just minutes from shopping and
downtown Brighton, this home is truly beautiful inside and out.
Location
State CO
County Adams
Zoning RES
Rooms
Basement Finished, Full
Interior
Interior Features Ceiling Fan(s), Eat-in Kitchen, Five Piece Bath
Heating Forced Air, Natural Gas
Cooling Central Air
Flooring Carpet, Tile
Fireplaces Number 1
Fireplaces Type Living Room
Fireplace Y
Appliance Dishwasher, Disposal, Oven, Refrigerator
Exterior
Parking Features Concrete
Garage Spaces 2.0
Fence Full
Utilities Available Cable Available, Electricity Connected, Natural Gas Connected
Roof Type Composition
Total Parking Spaces 3
Garage Yes
Building
Lot Description Cul-De-Sac, Landscaped
Foundation Concrete Perimeter
Sewer Public Sewer
Water Public
Level or Stories Two
Structure Type Brick,Frame
Schools
Elementary Schools Southeast
Middle Schools Vikan
High Schools Brighton
School District School District 27-J
Others
Senior Community No
Ownership Individual
Acceptable Financing Cash, Conventional, FHA, VA Loan
Listing Terms Cash, Conventional, FHA, VA Loan
Special Listing Condition None
Virtual Tour https://view.paradym.com/idx/883-S-14th-Ave-Brighton-CO-80601/4935237

6455 S. Yosemite St., Suite 500 Greenwood Village, CO 80111 USA
GET MORE INFORMATION
Broker-Owner | Lic# 30819N






