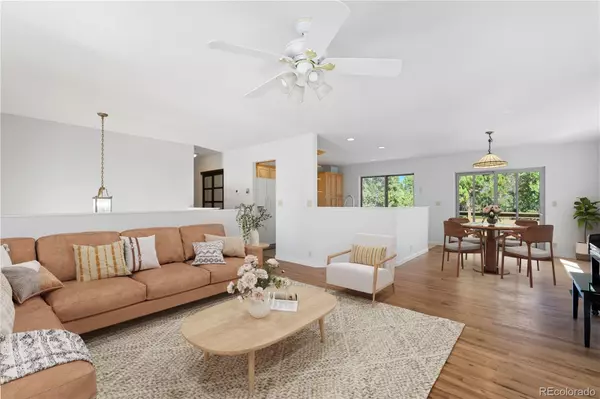
3 Beds
2 Baths
2,784 SqFt
3 Beds
2 Baths
2,784 SqFt
Key Details
Property Type Single Family Home
Sub Type Single Family Residence
Listing Status Active
Purchase Type For Sale
Square Footage 2,784 sqft
Price per Sqft $262
Subdivision Byron Hackers, Lot 1
MLS Listing ID 8352947
Style Mountain Contemporary
Bedrooms 3
Full Baths 2
HOA Y/N No
Abv Grd Liv Area 2,784
Year Built 2001
Annual Tax Amount $2,934
Tax Year 2024
Lot Size 1.760 Acres
Acres 1.76
Property Sub-Type Single Family Residence
Source recolorado
Property Description
Step inside this 3-bedroom, 2-bath home and feel the good vibes immediately. Freshly painted inside and out, with brand new carpet, the house is move-in ready with an open, airy floor plan that lets the sunshine pour in. The cozy living room fireplace is perfect for snowy nights, while the spacious kitchen with a big pantry is ready for all your culinary adventures. Step out onto the deck off the dining room for morning coffee or sunset happy hour. Need more space? The lower-level rec room is huge—think game room, movie den, or your ultimate hobby space—with built-in shelving to keep it all organized.
Outside, it just gets better: a charming historic studio cabin (artist's retreat, guest space, you decide!), greenhouse, chicken coop, wood shed, storage shed, and a hot-tub-ready patio all await. Love to tinker or need storage? The attached 2-car garage has you covered.
This land gets serious sun—ideal for gardening or just basking in the beauty of your surroundings. Wake up to epic Continental Divide views from the master bedroom and enjoy the quiet of nature with the convenience of being able to walk to the stunning Thorn Lake, the ‘Very Nice' brewery, the Gilpin library, and Hi Market for gas and snacks!
Just minutes from Golden Gate State Park and the epic Panorama Point, this is a location that puts you right in the middle of Colorado's best outdoor adventures. Whether you're starting a new chapter or looking for your mountain getaway, this property is a rare find with soul, space, and sunshine.
Location
State CO
County Gilpin
Zoning res
Interior
Interior Features Eat-in Kitchen, High Ceilings, High Speed Internet, Open Floorplan, Pantry, Vaulted Ceiling(s)
Heating Forced Air
Cooling None
Flooring Carpet, Vinyl
Fireplaces Number 1
Fireplaces Type Living Room
Fireplace Y
Appliance Dishwasher, Dryer, Oven, Range, Refrigerator
Exterior
Exterior Feature Dog Run, Fire Pit, Garden, Private Yard
Garage Spaces 2.0
Fence Partial
Utilities Available Electricity Connected, Natural Gas Connected, Phone Connected
View Mountain(s)
Roof Type Composition
Total Parking Spaces 2
Garage Yes
Building
Lot Description Corner Lot, Level, Many Trees
Sewer Septic Tank
Water Well
Level or Stories Bi-Level
Structure Type Frame,Wood Siding
Schools
Elementary Schools Nederland
Middle Schools Nederland Middle/Sr
High Schools Nederland Middle/Sr
School District Boulder Valley Re 2
Others
Senior Community No
Ownership Individual
Acceptable Financing Cash, Conventional, FHA, USDA Loan, VA Loan
Listing Terms Cash, Conventional, FHA, USDA Loan, VA Loan
Special Listing Condition None

6455 S. Yosemite St., Suite 500 Greenwood Village, CO 80111 USA
GET MORE INFORMATION

Broker-Owner | Lic# 30819N






