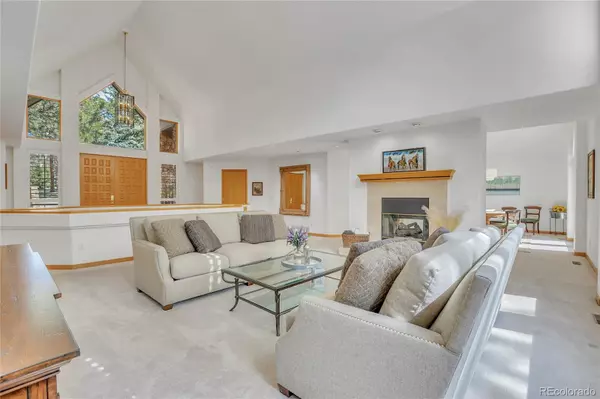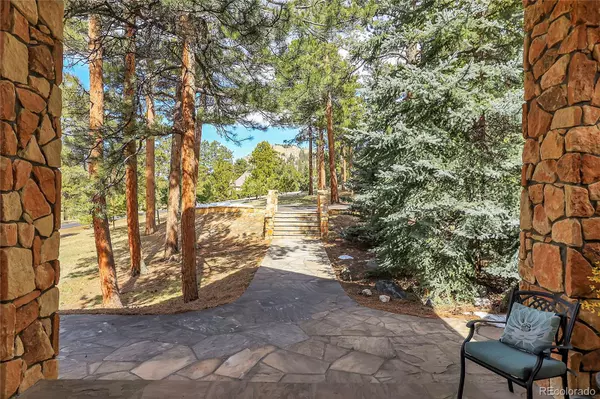$1,450,000
$1,440,000
0.7%For more information regarding the value of a property, please contact us for a free consultation.
4 Beds
4 Baths
4,818 SqFt
SOLD DATE : 08/28/2024
Key Details
Sold Price $1,450,000
Property Type Single Family Home
Sub Type Single Family Residence
Listing Status Sold
Purchase Type For Sale
Square Footage 4,818 sqft
Price per Sqft $300
Subdivision The Timbers
MLS Listing ID 7849549
Sold Date 08/28/24
Style Mountain Contemporary
Bedrooms 4
Full Baths 3
Half Baths 1
Condo Fees $200
HOA Fees $16/ann
HOA Y/N Yes
Abv Grd Liv Area 2,484
Originating Board recolorado
Year Built 1991
Annual Tax Amount $12,267
Tax Year 2023
Lot Size 2.410 Acres
Acres 2.41
Property Description
Come on in and make yourself at home in this stunning 4-bedroom, 4-bathroom home nestled in the desirable Timbers Estates community. Boasting a spacious 4,941 square feet of living space, this home offers a perfect combination of comfort and elegance. Walk down the front entrance to a stunning water feature that is sure to simultaneously wow and calm you and your guests! Step through the front door to be greeted by large windows and vaulted ceilings, which immediately offer a welcoming ambiance to take in the peaceful surroundings. Once inside, you'll discover a newly remodeled kitchen that is sure to inspire your inner chef. The large, usable, fenced-in yard is ideal for keeping your furry friends safe. Located in a gated community with low HOA fees, this property offers both exclusivity and affordability. Being part of a Firewise Community ensures safety and peace of mind. The home's setting allows for breathtaking views of the surrounding landscape and soaring cliffs above, creating a serene backdrop for everyday living. Relax or entertain guests on the new deck while taking in the picturesque vistas. The remodeled primary bath offers a spa-like retreat where you can unwind after a long day. With main level living, convenience is at your fingertips, making daily activities effortless and enjoyable. With three additional and spacious bedrooms, you'll have plenty of space for everyone you care about. The 2-sided fireplace in the basement provides additional coziness. Don't miss the opportunity to make this impressive property your new home!
Location
State CO
County Jefferson
Zoning SR-2
Rooms
Basement Finished, Full, Walk-Out Access
Main Level Bedrooms 1
Interior
Interior Features Eat-in Kitchen, Entrance Foyer, Five Piece Bath, High Ceilings, High Speed Internet, Jack & Jill Bathroom, Kitchen Island, Open Floorplan, Primary Suite, Quartz Counters, Stone Counters, Utility Sink, Vaulted Ceiling(s)
Heating Forced Air
Cooling None
Flooring Carpet, Tile, Wood
Fireplaces Number 3
Fireplaces Type Family Room, Gas, Gas Log, Living Room, Primary Bedroom
Fireplace Y
Appliance Cooktop, Dishwasher, Disposal, Dryer, Microwave, Oven, Refrigerator, Washer
Laundry In Unit
Exterior
Exterior Feature Private Yard, Water Feature
Garage Oversized
Garage Spaces 3.0
Fence Partial
Utilities Available Cable Available, Electricity Connected
View Mountain(s)
Roof Type Stone-Coated Steel
Total Parking Spaces 3
Garage Yes
Building
Lot Description Fire Mitigation, Foothills
Foundation Slab
Sewer Septic Tank
Water Well
Level or Stories Two
Structure Type Cedar,Frame,Rock,Stone
Schools
Elementary Schools Marshdale
Middle Schools West Jefferson
High Schools Conifer
School District Jefferson County R-1
Others
Senior Community No
Ownership Individual
Acceptable Financing Cash, Conventional, Jumbo
Listing Terms Cash, Conventional, Jumbo
Special Listing Condition None
Pets Description Cats OK, Dogs OK, Number Limit
Read Less Info
Want to know what your home might be worth? Contact us for a FREE valuation!

Our team is ready to help you sell your home for the highest possible price ASAP

© 2024 METROLIST, INC., DBA RECOLORADO® – All Rights Reserved
6455 S. Yosemite St., Suite 500 Greenwood Village, CO 80111 USA
Bought with LIV Sotheby's International Realty
GET MORE INFORMATION

Broker-Owner | Lic# 30819N






