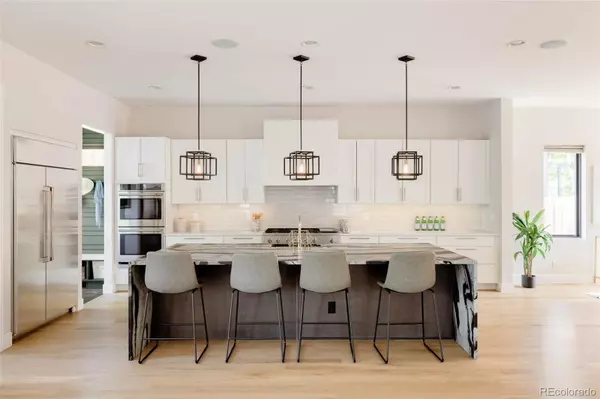$2,315,000
$2,350,000
1.5%For more information regarding the value of a property, please contact us for a free consultation.
6 Beds
6 Baths
5,911 SqFt
SOLD DATE : 09/24/2024
Key Details
Sold Price $2,315,000
Property Type Single Family Home
Sub Type Single Family Residence
Listing Status Sold
Purchase Type For Sale
Square Footage 5,911 sqft
Price per Sqft $391
Subdivision Stearns Sunnyview Add
MLS Listing ID 2406290
Sold Date 09/24/24
Style Contemporary
Bedrooms 6
Full Baths 1
Three Quarter Bath 5
HOA Y/N No
Abv Grd Liv Area 4,008
Originating Board recolorado
Year Built 2022
Annual Tax Amount $11,669
Tax Year 2023
Lot Size 6,098 Sqft
Acres 0.14
Property Description
Located on a fantastic block in Cory-Merrill, this immaculate 6 bedroom 6 bath contemporary home stands out with exceptional craftsmanship and custom details. Built as the personal residence of longtime and reputable Denver developer, this 6011 square foot 2022 build exudes functional luxury. The centerpiece of the home is the stylish, gourmet kitchen boasting an exquisite granite island, commercial-grade appliances, custom cabinetry, and spacious pantry with wine fridge. The main floor also features 5 inch white oak floors, soaring 10' ceilings, a convenient office or bedroom, 3/4 bath, dining space, mudroom and large gas fireplace in the great room. Enjoy seamless transition to additional living space through the 12' accordion doors to the back patio with pergola and built in grill. Ascend the floating staircase to the rare second level 4 bed 4 bath layout complete with spacious primary with luxurious five-piece bath and roomy custom walk-in closet. 3 additional en-suite bedrooms, laundry, and two balconies complete this well imagined space. The finished lower level completes this home with a sizable family room with 10'4" ceilings, wet bar with island, gym, an additional bedroom and bath. Additional amenities include three car garage, built in speakers, dual high efficiency heating and cooling, light dimmers, and upgraded spray foam insulation. Perfectly situated, this home combines tranquility with urban convenience, close to Washington Park, Old South Gaylord’s shops, Cory Merrill schools, and easy access to Cherry Creek, I-25, and downtown Denver.
Location
State CO
County Denver
Zoning E-SU-DX
Rooms
Basement Finished, Full, Interior Entry, Partial, Sump Pump
Main Level Bedrooms 1
Interior
Interior Features Built-in Features, Entrance Foyer, Five Piece Bath, Granite Counters, High Ceilings, High Speed Internet, Kitchen Island, Open Floorplan, Pantry, Primary Suite, Radon Mitigation System, Sound System, Walk-In Closet(s), Wet Bar
Heating Forced Air, Natural Gas
Cooling Central Air
Flooring Carpet, Wood
Fireplaces Number 1
Fireplaces Type Gas, Living Room
Fireplace Y
Appliance Bar Fridge, Dishwasher, Disposal, Double Oven, Dryer, Freezer, Microwave, Oven, Range, Range Hood, Refrigerator, Sump Pump, Tankless Water Heater, Washer
Exterior
Exterior Feature Balcony, Barbecue, Gas Grill, Gas Valve, Lighting, Private Yard, Rain Gutters
Parking Features Oversized
Garage Spaces 3.0
Fence Partial
Utilities Available Electricity Connected, Natural Gas Connected, Propane
View Mountain(s)
Roof Type Composition
Total Parking Spaces 3
Garage No
Building
Lot Description Irrigated, Landscaped, Level, Near Public Transit, Sprinklers In Front, Sprinklers In Rear
Sewer Public Sewer
Water Public
Level or Stories Two
Structure Type Cement Siding,Concrete,Stone,Stucco
Schools
Elementary Schools Cory
Middle Schools Merrill
High Schools South
School District Denver 1
Others
Senior Community No
Ownership Individual
Acceptable Financing Cash, Conventional, Jumbo
Listing Terms Cash, Conventional, Jumbo
Special Listing Condition None
Read Less Info
Want to know what your home might be worth? Contact us for a FREE valuation!

Our team is ready to help you sell your home for the highest possible price ASAP

© 2024 METROLIST, INC., DBA RECOLORADO® – All Rights Reserved
6455 S. Yosemite St., Suite 500 Greenwood Village, CO 80111 USA
Bought with Compass - Denver
GET MORE INFORMATION

Broker-Owner | Lic# 30819N






