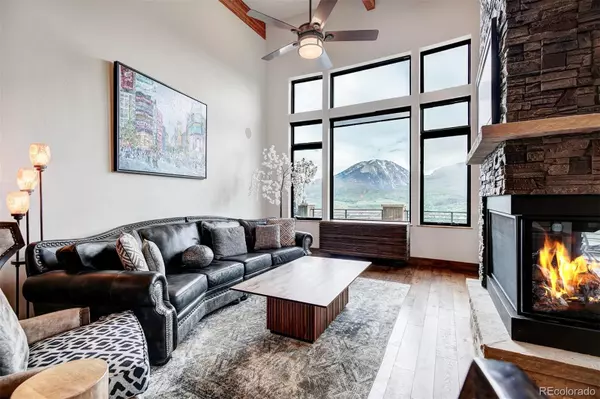$2,842,000
$2,999,000
5.2%For more information regarding the value of a property, please contact us for a free consultation.
4 Beds
4 Baths
3,190 SqFt
SOLD DATE : 11/19/2024
Key Details
Sold Price $2,842,000
Property Type Single Family Home
Sub Type Single Family Residence
Listing Status Sold
Purchase Type For Sale
Square Footage 3,190 sqft
Price per Sqft $890
Subdivision Angler Mountain Ranch Sub
MLS Listing ID 1536843
Sold Date 11/19/24
Bedrooms 4
Full Baths 1
Half Baths 1
Three Quarter Bath 2
Condo Fees $610
HOA Fees $50/ann
HOA Y/N Yes
Abv Grd Liv Area 1,699
Year Built 2018
Annual Tax Amount $10,630
Tax Year 2023
Lot Size 0.530 Acres
Acres 0.53
Property Sub-Type Single Family Residence
Source recolorado
Property Description
Experience the pinnacle of luxury living with this exquisite home at the top of Angler Mountain Ranch. Boasting coveted views, this property is a true masterpiece of construction and design.
As you step into the grand entryway, you are immediately greeted by world-class views that extend through the living, dining, and kitchen areas. High-end finishes and impeccable construction are evident throughout, creating an ambiance of elegance and sophistication.
The main floor features a primary bedroom with west-facing views, perfect for enjoying stunning sunsets. The lower level offers two additional spacious bedrooms, an entertainment room with a wet bar, and a walk-out lower patio with a hot tub, making it ideal for entertaining guests.
A fourth bedroom is currently being used as a home office but has a murphy bunk that is staying at the property, providing flexibility to suit your lifestyle needs.
Don't miss the opportunity to own this exceptional property, where every detail has been thoughtfully crafted to offer a luxurious and comfortable living experience.
Location
State CO
County Summit
Zoning SPUD
Rooms
Main Level Bedrooms 1
Interior
Heating Radiant, Radiant Floor
Cooling None
Fireplace N
Exterior
Exterior Feature Fire Pit, Gas Grill, Gas Valve, Spa/Hot Tub
Parking Features Asphalt, Dry Walled, Exterior Access Door, Finished, Heated Garage, Insulated Garage
Garage Spaces 2.0
Roof Type Architecural Shingle
Total Parking Spaces 2
Garage Yes
Building
Lot Description Master Planned, Mountainous
Sewer Public Sewer
Level or Stories Two
Structure Type Frame
Schools
Elementary Schools Silverthorne
Middle Schools Summit
High Schools Summit
School District Summit Re-1
Others
Senior Community No
Ownership Individual
Acceptable Financing Cash, Conventional
Listing Terms Cash, Conventional
Special Listing Condition None
Pets Allowed Yes
Read Less Info
Want to know what your home might be worth? Contact us for a FREE valuation!

Our team is ready to help you sell your home for the highest possible price ASAP

© 2025 METROLIST, INC., DBA RECOLORADO® – All Rights Reserved
6455 S. Yosemite St., Suite 500 Greenwood Village, CO 80111 USA
Bought with NON MLS PARTICIPANT
GET MORE INFORMATION
Broker-Owner | Lic# 30819N






