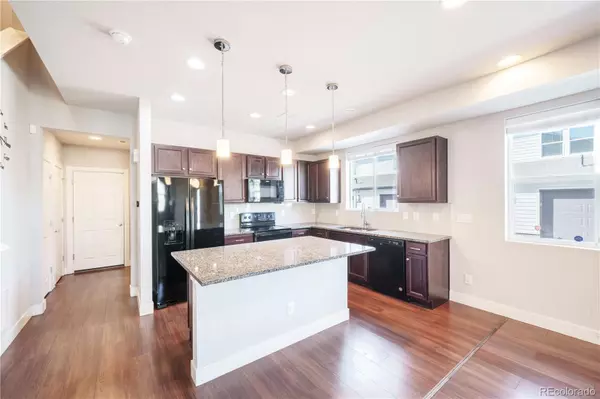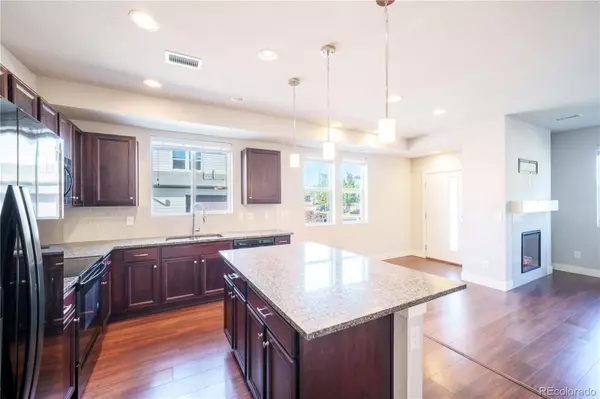$402,000
$410,000
2.0%For more information regarding the value of a property, please contact us for a free consultation.
3 Beds
3 Baths
1,643 SqFt
SOLD DATE : 01/22/2025
Key Details
Sold Price $402,000
Property Type Townhouse
Sub Type Townhouse
Listing Status Sold
Purchase Type For Sale
Square Footage 1,643 sqft
Price per Sqft $244
Subdivision Denver Connection West Filing 1
MLS Listing ID 2804494
Sold Date 01/22/25
Bedrooms 3
Full Baths 2
Half Baths 1
Condo Fees $150
HOA Fees $150/mo
HOA Y/N Yes
Abv Grd Liv Area 1,643
Originating Board recolorado
Year Built 2017
Annual Tax Amount $4,325
Tax Year 2023
Property Description
Welcome to the Avion at Denver Connection. This beautiful 3-bedroom, 3-bathroom corner unit townhome features a bright and open floor plan with high ceilings, great natural light and plenty of space for entertaining. The kitchen features granite counter tops, a large pantry, center island, and tons of counter space. The attached 2-car garage will be particularly appreciated on those cold winter days. The main floor also features a nicely sized living room, fireplace and a half bath powder room. The second floor boasts a large primary suite and two additional spacious bedrooms and another full bathroom. The roomy shower, walk-in closet, and dual sink vanity provide all a homeowner could ask for. Just down the hallway from the primary bedroom you'll find the laundry closet for washer and dryer and the second and third bedroom. This home is just down the street from the Denver Connection Hub, which features a clubhouse, community pool, hot tub, and entertaining spaces. This amazing location is a couple blocks away from Costco and other retail/restaurants, a short trek to light rail, easy access to freeway and just minutes to DIA.
Location
State CO
County Denver
Zoning PUD
Interior
Interior Features Ceiling Fan(s)
Heating Forced Air
Cooling Central Air
Fireplaces Number 1
Fireplaces Type Living Room
Fireplace Y
Appliance Dishwasher, Disposal, Dryer, Microwave, Oven, Refrigerator, Washer
Laundry In Unit
Exterior
Garage Spaces 2.0
Utilities Available Cable Available
Roof Type Composition
Total Parking Spaces 2
Garage Yes
Building
Sewer Public Sewer
Water Public
Level or Stories Two
Structure Type Stucco
Schools
Elementary Schools Soar At Green Valley Ranch
Middle Schools Dsst: Green Valley Ranch
High Schools Dsst: Green Valley Ranch
School District Denver 1
Others
Senior Community No
Ownership Individual
Acceptable Financing Cash, Conventional, FHA
Listing Terms Cash, Conventional, FHA
Special Listing Condition None
Pets Allowed Cats OK, Dogs OK
Read Less Info
Want to know what your home might be worth? Contact us for a FREE valuation!

Our team is ready to help you sell your home for the highest possible price ASAP

© 2025 METROLIST, INC., DBA RECOLORADO® – All Rights Reserved
6455 S. Yosemite St., Suite 500 Greenwood Village, CO 80111 USA
Bought with Real Broker, LLC DBA Real
GET MORE INFORMATION
Broker-Owner | Lic# 30819N






